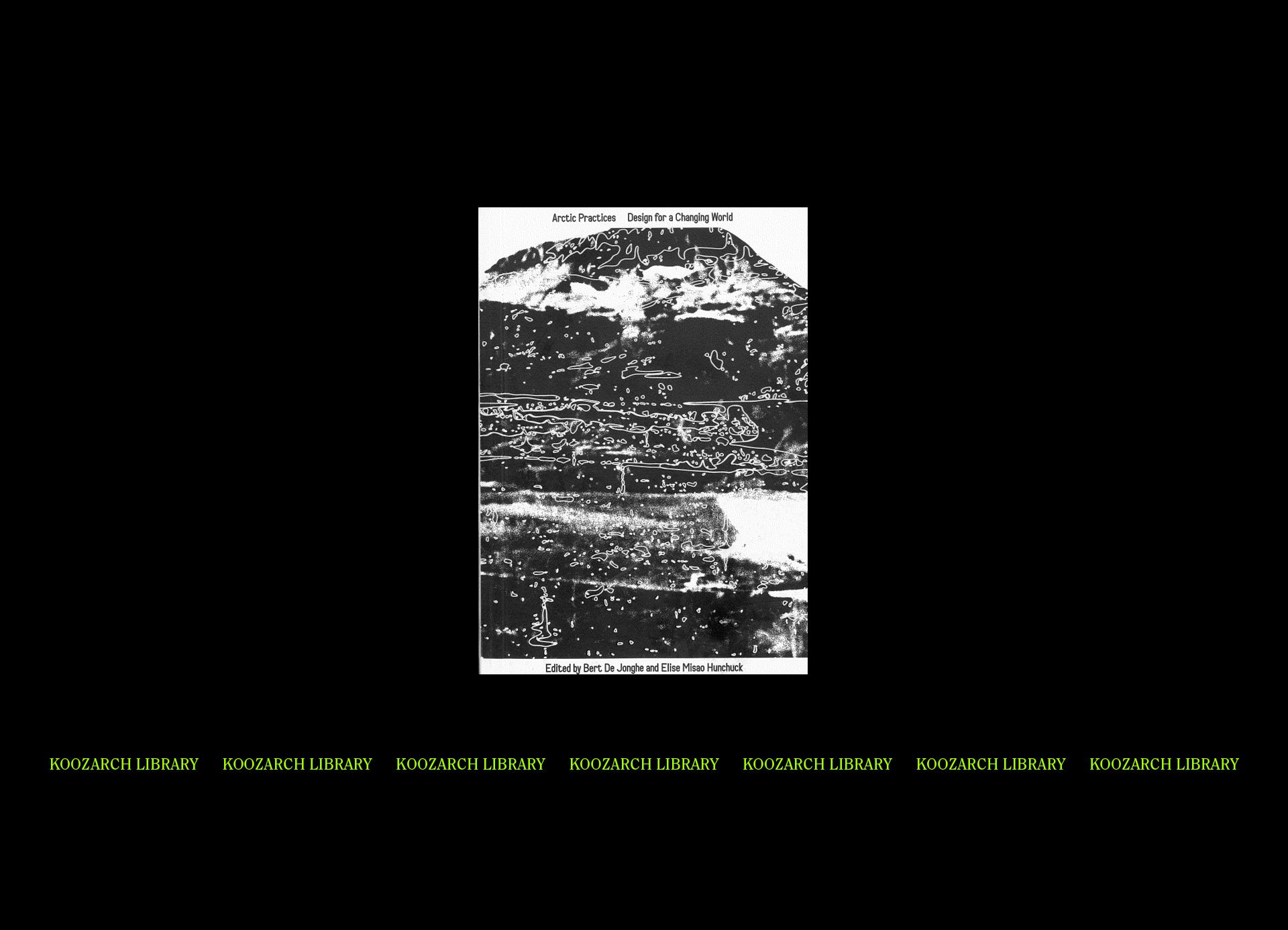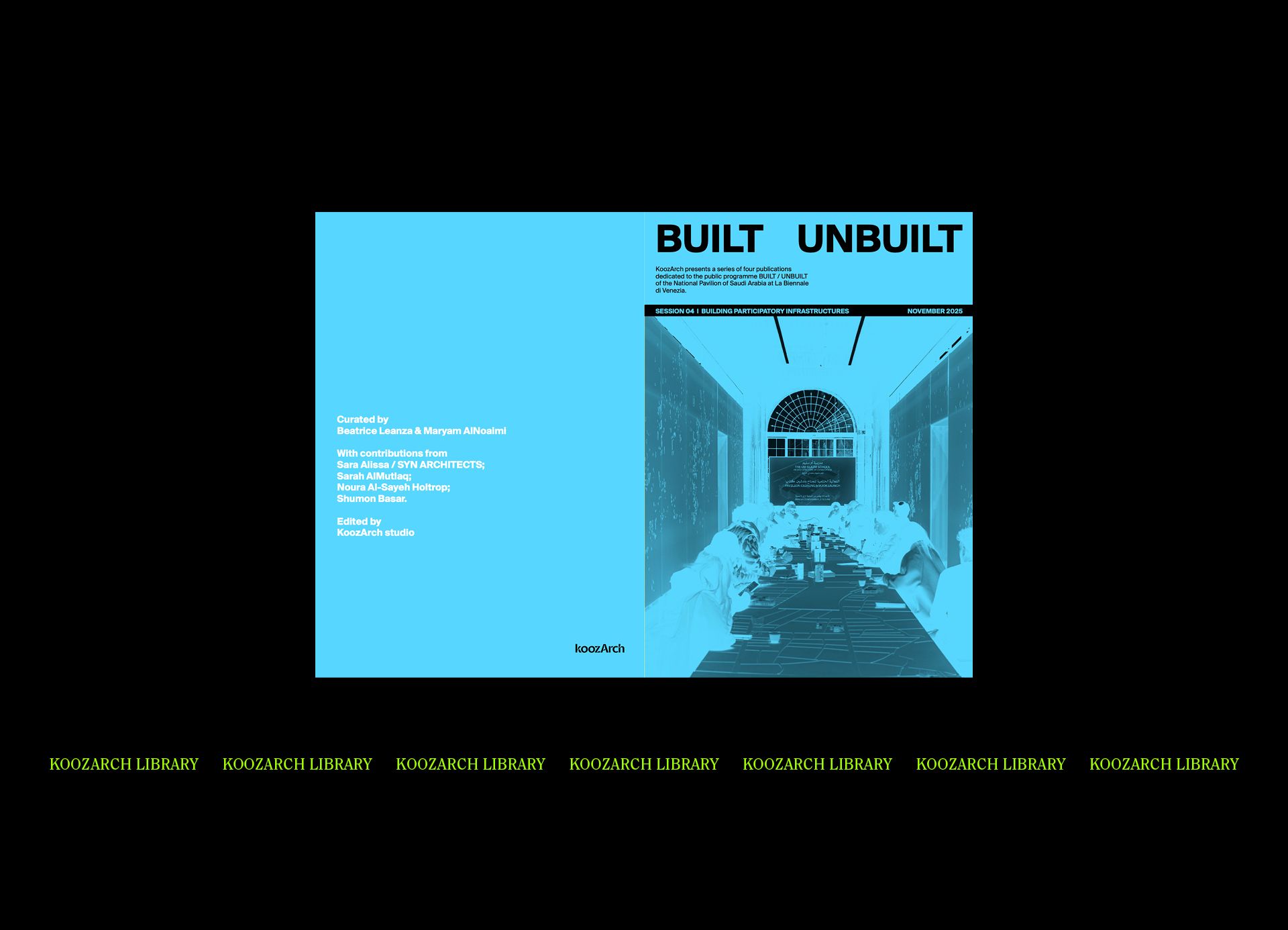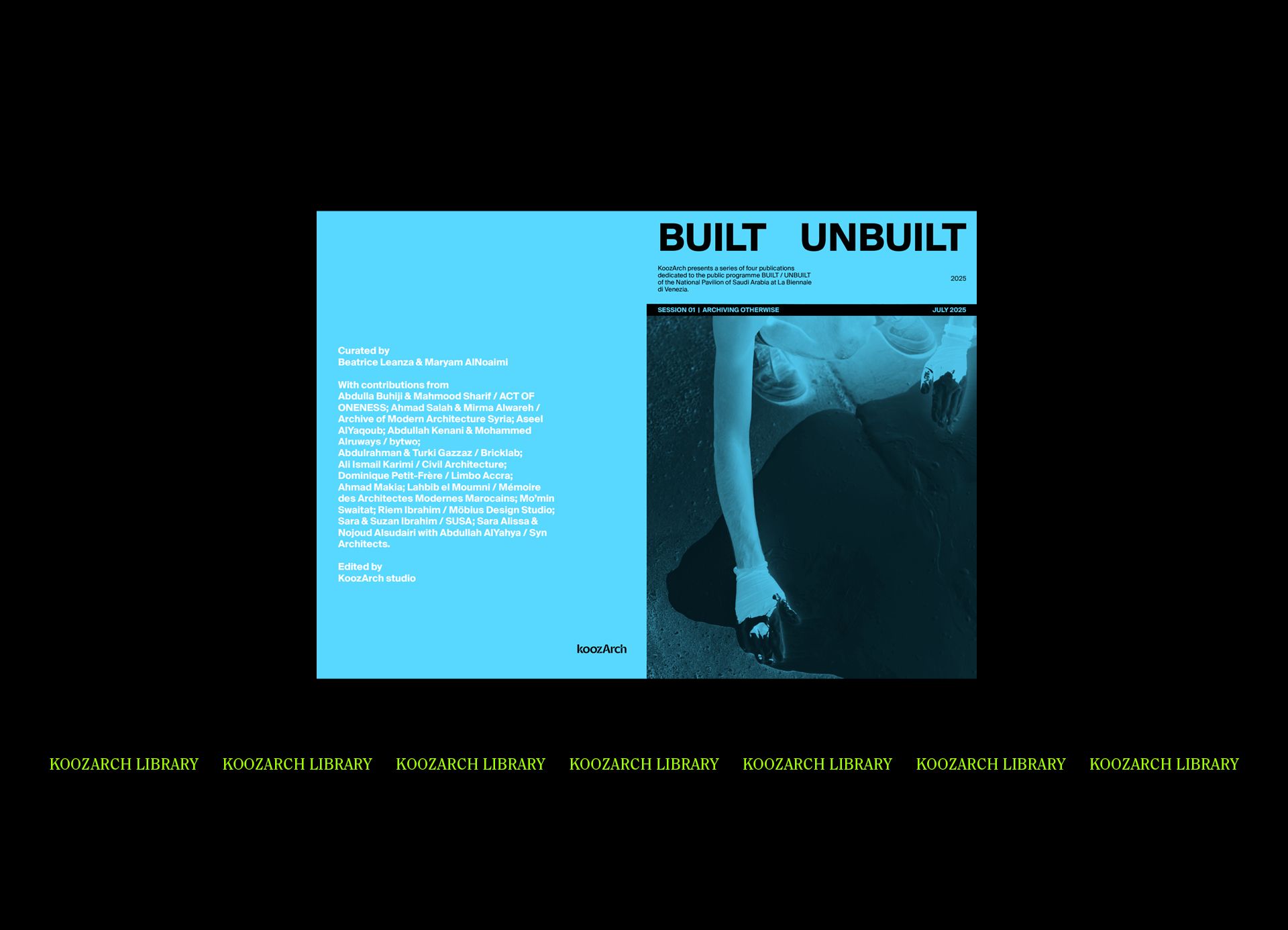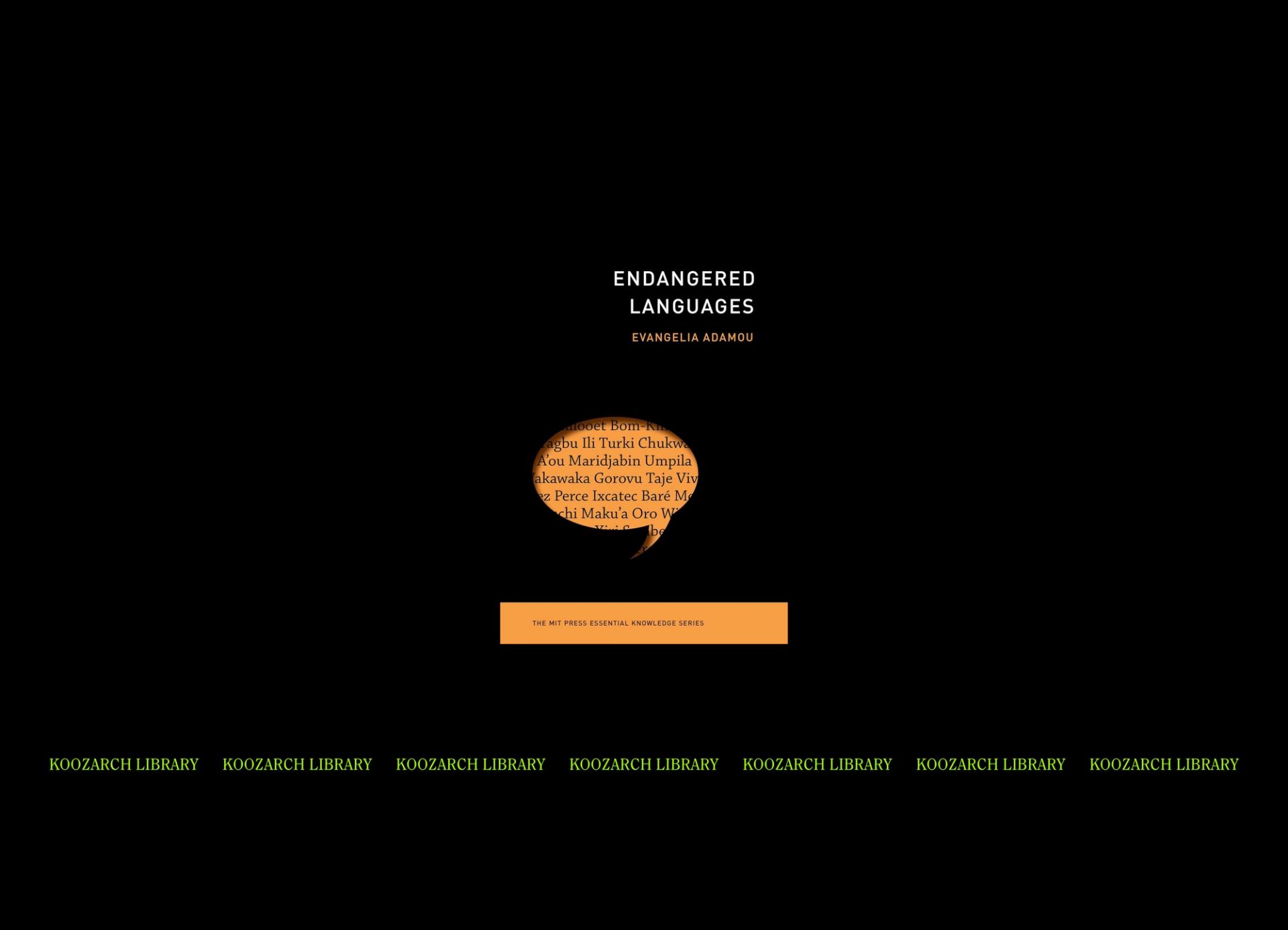Abstract
This paper contemplates the enchanting, puzzling, even agonizing and enlightening process of engaging with the “unfolding” of an architecture, with all its complexities, contradictions, and incoherencies, revealed in fragments. It focuses on an unbuilt architectural project of the author’s, “An Object with Four Walls (2014),” in relation to Bernd and Hilla Becher’s photographic works and discourse around them with the exhibition Bernd & Hilla Becher at the Metropolitan Museum of Art, New York, 2022. In doing so, it demonstrates both the possibilities of architectural linguistic play to sparkle vitality and reflection as well as the arbitrary fragility of architectural “typologies” which build such disciplinary languages that erect and crumble at the same time - same can be said of any eco-political borders.
“Abwicklungen [Unfolding]” is a term the German artist couple Bernd (1931-2007) and Hilla Becher (1934-2015) used to signify sets of photographs of the same structure made from sequential perspectives.1 It is an enchanting, puzzling, even agonizing and enlightening process to engage with the “unfolding” of an architecture, with all its complexities, contradictions, and incoherencies, revealed in fragments. Despite the sequentiality between the photographs, viewing the object as if “on a revolving table,”2 the resulted images can be of drastically different characters that they may not necessarily seem to be of the same structure, not alone a continuous viewing experience. For example, in one of the Bechers’ earliest collaborative works - “Framework House, 8 Views (1971)” (Fig.1) - in the first two images, the viewers are confronted with a brick house with a symmetrical façade: eight white windows, an attic balcony window, and two doors with side windows embedded into a concrete base. Whereas the proceeding third image, presenting a monolithic house from the side, can be of a completely different existence. So is the first one on the second row, presenting a façade of a house with a white stucco base and dark wooden frameworks, that might as well be the design approach spreading across all sides of this entity. Each of the photographic fragments we engage with can speak a completely different language from each other, of at least three unrelated sets, as identified above. Yet, they can also be of a single, smooth, continuous unfolding of one housing structure.
Despite the sequentiality between the photographs, viewing the object as if “on a revolving table,” the resulted images can be of drastically different characters.
My unbuilt project “An Object with Four Walls” (2014) mobilizes similar gestures in architectural design, creating an object with incoherent, even contradictory characters, yet through the same formal motif.3 Hypothetically programed as a border station on the right bank of the Paraná River that separates Paraguay and Argentina, the only access to the site on land is a road, making it about half an hour drive from the 17th century Jesuit mission San Ignacio Miní in the current Argentina (Fig. 2). Another access to the site is by boat from the river on the other side, from Paraguay. The site and the architecture will need to perform some kind of transference of border crossing, of negotiating the two sides of separations, in terms of land and water, as well as the two legislatively differentiated national entities. The appearances of the architecture from both sides could importantly aid such crossing while hinting at the intrinsic instability and arbitrariness of such border separations by highlighting their sameness and connectivity. This is my starting point to consider the design scheme. To answer the situation, I put an object in place, which has a split personality that negotiates with the two sides of the site differently yet identically. From the site plan, the road leads to an entrance plaza, where the object appears as a house with a pitched roof (Fig. 3). On the other side of the site, the riverside, the pitched roof reverses itself and the object appears as a floating ship (Fig. 4). The scheme aims to disturb visitors’ perception, challenge their ready built formal-linguistic-archives. It creates a revealing unfolding process of the object that awakens the visitor’s consciousness to question and think with this architectural encounter, while provoking them to enter a discourse with themselves.
The scheme aims to disturb visitors’ perception, challenge their ready built formal-linguistic-archives. It creates a revealing unfolding process of the object that awakens the visitor’s consciousness.
To enable this unfolding, revealing and encountering passage between the two personalities of the object, along with the two sides of its context, four walls are introduced which at the same time divide the site and support the object (Fig. 5). One wall also evolves into an international pier that links to the border station. The site, with minimal topographical modification, is thus ordered by the walls into four parts: an entrance terrace where the road ends with the plaza, a slope that leads people to the beach by the river, another slope that brings visitors to a domestic pier, and a beach with a waterfront restaurant (Fig. 6, 7).
When one finds the object, it appears just as a mundane house, with a regularly proportioned window and a door, a pitched roof, and some fences extending out on both sides, as in every kindergarten kid’s sketchbook. Yet, when approached further, the “house” gradually becomes gigantic, it becomes peculiar. One goes to the “fence,” which has now become a 2 meter wall, opens the door, turns along with the slope, and finds that the construction is not a house after all: the pitched roof house is now upside down, which creates a gap between itself and the slope, to guide one to the waterfront. It reminds one of the form of a floating ship looking over the river, which demands the pitched section to cut through the water.
The design invites reflections in the visitor’s continuous unfolding experience with ruptures as well as deconstructions of architectural typological language.
The design invites reflections in the visitor’s continuous unfolding experience with ruptures as well as deconstructions of architectural typological language. Namely, simultaneous formation, dismantling and reformation of significations present themselves in relation to the fragments of partial visions and endless actions on the visitors’ end to make sense of the whole entity, which resists coherency while presenting itself as a closed coherent whole. This activity demonstrates both the possibilities of architectural linguistic play to sparkle vitality and reflection as well as the arbitrary fragility of architectural “typologies:” the words, terms, sentences and so on, which build such disciplinary languages that erect and crumble at the same time - not to mention also any kinds of border construction and division.
The Bechers, famous for making categorizations of architectural species or “typologies” as would a researcher study a collection of fossils or butterflies, also present such complexities related to taxonomy, morphology and typology as such early on.4 In a pair of cooling tower photos from 1967, the two images at once set up their formal relation and similitude as well as offering hints for their differences and irrelevancies. Composed and presented in similar volumes, structural frameworks and panels, the tower on the left is made of wood, while the one on the right is of steel and fiber cement (Fig. 8).5 Just as Hilla Becher confided to the architectural historian Thomas Weaver in 2013:
"I never really considered the things we photograph as typologies. Of course, there are different groups of things, but Bernd and I always thought of them instead as objects that reappeared in different countries… We just travelled around, photographing this and that. And after a while, when you have a lot of images, you have to sort them out. In the beginning we were just asking ourselves what one had to do with the other, but then patterns started to emerge as we put them side by side…. We don’t go looking for differences and types. We find them afterwards."6
“Typology” can only be a retrospectively coined comfort, an evanescent narrative we tell ourselves at the moment in order to get a good night of sleep. Just as Bernd Becher’s early collage made from multiple fragments reveals in relation to the seeming coherency of the overall image, for example, that of the Eisernhardter Tiefbau Mine, Eisern, Germany, from 1957 (Fig. 9).
The disruptions of the coherencies can happen along temporal density when the situations change with the actions of the humans and non-human architecture with their splitting, multi-dimensional, complex subjecthoods.
Such coherency may happen over time when the border situations change for the Object with Four Walls, even with its splitting subjectivity. According to the flood expectation, the ship sails every fifty years, and when it sails, it becomes a complete house that is paradoxically simultaneously a complete ship (Fig. 10).
In other cases, the disruptions of the coherencies can happen along temporal density when the situations change with the actions of the humans and non-human architecture with their splitting, multi-dimensional, complex subjecthoods. I did a small barge design exercise “Blur Mirroring” before the Object, contemplating possibilities of architecturing when it is unrooted from the earth. When docked, the barge appears as a house with an identical mirrored reflection and image-construction enabled by the water. However, it is only when the structure starts moving/sailing that one realizes that the house extruding from the water surface is accompanied by an identical part below the water that gets pushed away and misaligns with the house and blurs the mirrored image as well as the previously understood coherent identity (Fig. 11). Meanwhile, the double heights become pools, and the walls become waterfalls (Fig. 12, 13), defying and defining bordered architectural discourse and typologies in the ever-lasting unfolding of life.
Bio
Ruo Jia is an architect/artist/theorist/historian/educator based in New York City. She has a Ph.D. in Architectural History and Theory from Princeton University School of Architecture with an interdisciplinary humanities certificate from Media+Modernity, a M.Arch.II from Harvard University Graduate School of Design, and a M.Arch. and a B.Arch. from Southeast University School of Architecture. She is a Visiting Assistant Professor at the School of Architecture at Pratt Institute, and an Adjunct Assistant Professor at the Bernard & Anne Spitzer School of Architecture at the City College of New York. Her research focuses on constructing a decolonizing postmodernist materialist space by interweaving together Chinese Experimental Architecture and Poststructuralist Theory, which expands to envisioning the possibilities of Asian Feminist Architecture, and Posthumanist Sustainability. She is the founder and director of the research-based practice IfWorks, exploring art/architecture possibilities individually Or collectively.
Notes
1 Object labels for Loomis Coal Breaker, 8 Views, Wilkes-Barre, Pennsylvania, United States, 1974 and Framework House, 8 Views, Hauptstraße 3, Birken, Germany, 1971. In exhibition “Bernd & Hilla Becher” at the Metropolitan Museum of Art, New York, NY, July 15th-November 6th, 2022. Seen on: August 16th, 2022.
2 Object labels for Framework House, 8 Views, Hauptstraße 3, Birken, Germany, 1971. In exhibition “Bernd & Hilla Becher” at the Metropolitan Museum of Art, New York, NY, July 15th-November 6th, 2022. Seen on: August 16th, 2022. Hila Bechner also explained that in “an unfolding photographic set,” the objects are portrayed “as if standing on a disc, rotating around their own axis.” In conversation with Gabriele Conrath-Scholl, 2014. Gabriele Conrath-Scholl, “Documenting the Whole Plant: A Case Study of the Concordia Mine,” Bernd & Hilla Becher (New Haven and London: Yale University Press, 2022), 44-69, 59, ft.47, 264.
3 This design is made in the optional architectural design studio “In the land of Nãnduti: following the lines, threads and figures of the river” at Harvard University Graduate School of Design Spring 2014, advised by Prof. Jorge Silvetti. It has been published previously in Jorge Silvetti and Erika Naginski, Paths, Sounds, Ruins: Imagining Architecture in Candelaria (Cambridge, MA: Harvard University Graduate School of Design, 2017), 30-33.
4 For example, see Virginia Heckert, “Bernd and Hilla Becher: A Lifelong Project of Uninflected Passion,” Bernd & Hilla Becher (New Haven and London: Yale University Press, 2022), 12-43, 26-28. The Bechers acknowledged the connection to natural science early on, such as in Wend Fischer, “Anonyme Industriebauten: Fotografische Dokumentation von Hilla und Bernd Becher, Düsseldorf,” Deutsche Bauzeitung 101, no. 11 (1967), 866. The term “typology” was also critically featured in Bechers’ first monograph, Berhard and Hilla Becher, Anonyme Skulpturen: Eine Typologie technischer Bauten (Düsseldorf: Art-Press Verlag, 1970).
5 Object label for Cooling Towers, Zeche Concordia, Oberhausen, Ruhr Region, Germany, 1967. In exhibition “Bernd & Hilla Becher” at the Metropolitan Museum of Art, New York, NY, July 15th-November 6th, 2022. Seen on: August 16th, 2022.
6 “Typologies,” wall text for exhibition “Bernd & Hilla Becher” at the Metropolitan Museum of Art, New York, NY, July 15th-November 6th, 2022. Seen on: August 16th, 2022.
Bibliography
Object label for Loomis Coal Breaker, 8 Views, Wilkes-Barre, Pennsylvania, United States, 1974. In exhibition “Bernd & Hilla Becher” at the Metropolitan Museum of Art, New York, NY, July 15th-November 6th, 2022. Seen on: August 16th, 2022.
Object label for Framework House, 8 Views, Hauptstraße 3, Birken, Germany, 1971. In exhibition “Bernd & Hilla Becher” at the Metropolitan Museum of Art, New York, NY, July 15th-November 6th, 2022. Seen on: August 16th, 2022.
Conrath-Scholl, Gabriele. “Documenting the Whole Plant: A Case Study of the Concordia Mine,” Bernd & Hilla Becher, 44-69. New Haven and London: Yale University Press, 2022.
Silvetti, Jorge and Erika Naginski. Paths, Sounds, Ruins: Imagining Architecture in Candelaria. Cambridge, MA: Harvard University Graduate School of Design, 2017.
Heckert, Virginia. “Bernd and Hilla Becher: A Lifelong Project of Uninflected Passion,” Bernd & Hilla Becher, 12-43. New Haven and London: Yale University Press, 2022.
Fischer, Wend. “Anonyme Industriebauten: Fotografische Dokumentation von Hilla und Bernd Becher, Düsseldorf,” Deutsche Bauzeitung 101, no. 11, 1967, 866.
Becher, Berhard, and Hilla Becher, Anonyme Skulpturen: Eine Typologie technischer Bauten. Düsseldorf: Art-Press Verlag, 1970.
Object label for Cooling Towers, Zeche Concordia, Oberhausen, Ruhr Region, Germany, 1967. In exhibition “Bernd & Hilla Becher” at the Metropolitan Museum of Art, New York, NY, July 15th-November 6th, 2022. Seen on: August 16th, 2022.
“Typologies,” wall text for exhibition “Bernd & Hilla Becher” at the Metropolitan Museum of Art, New York, NY, July 15th-November 6th, 2022. Seen on: August 16th, 2022.





