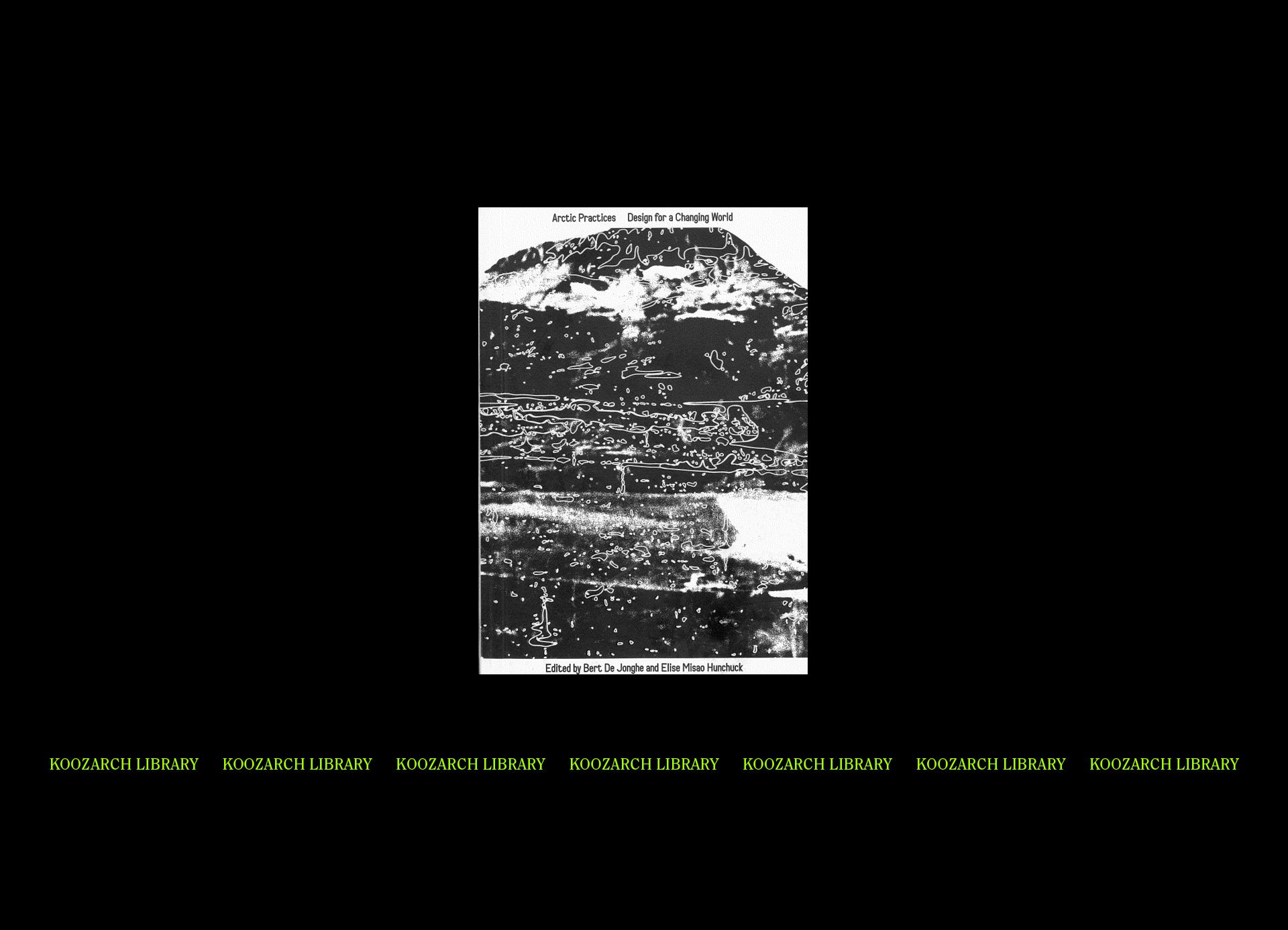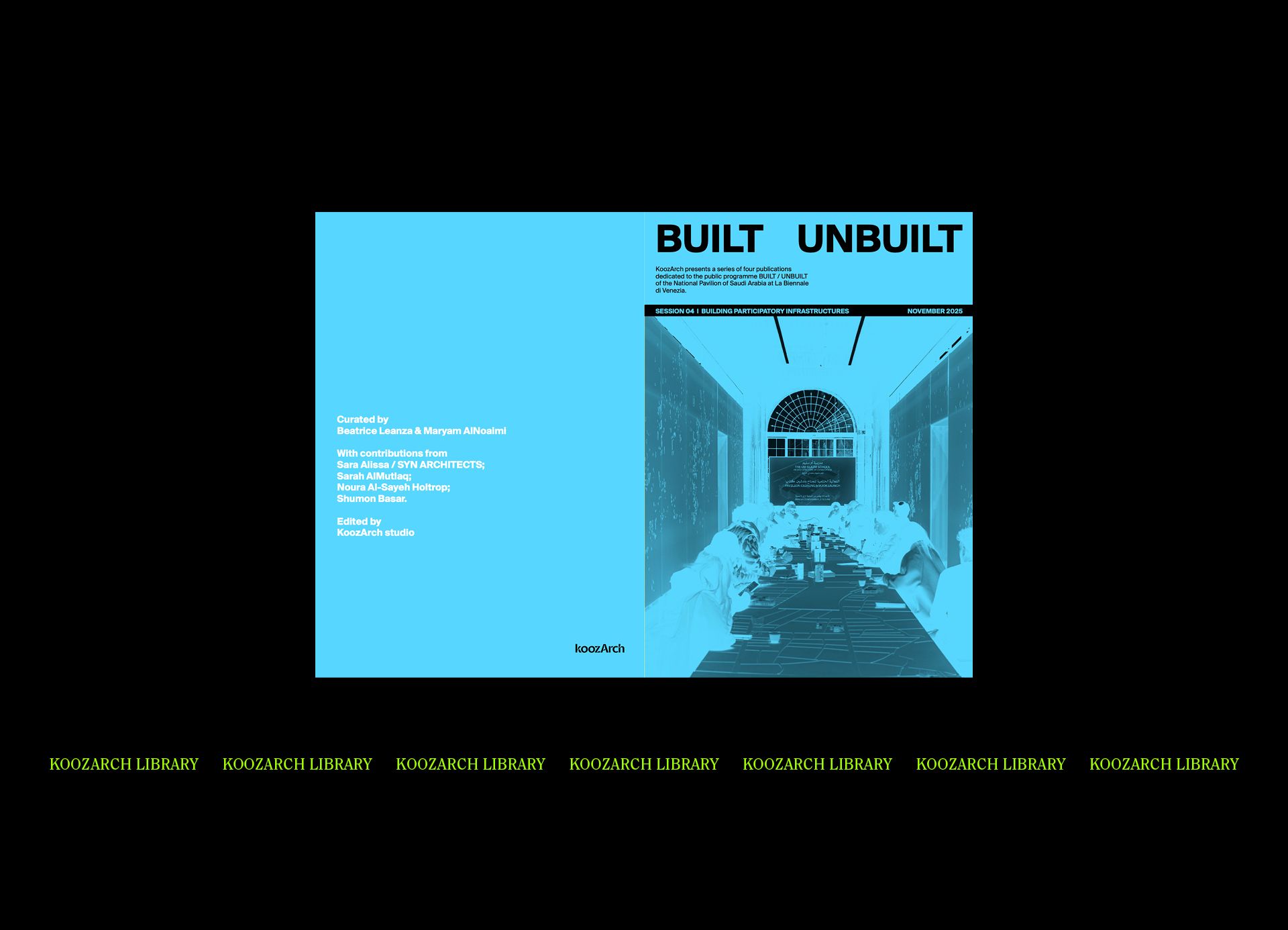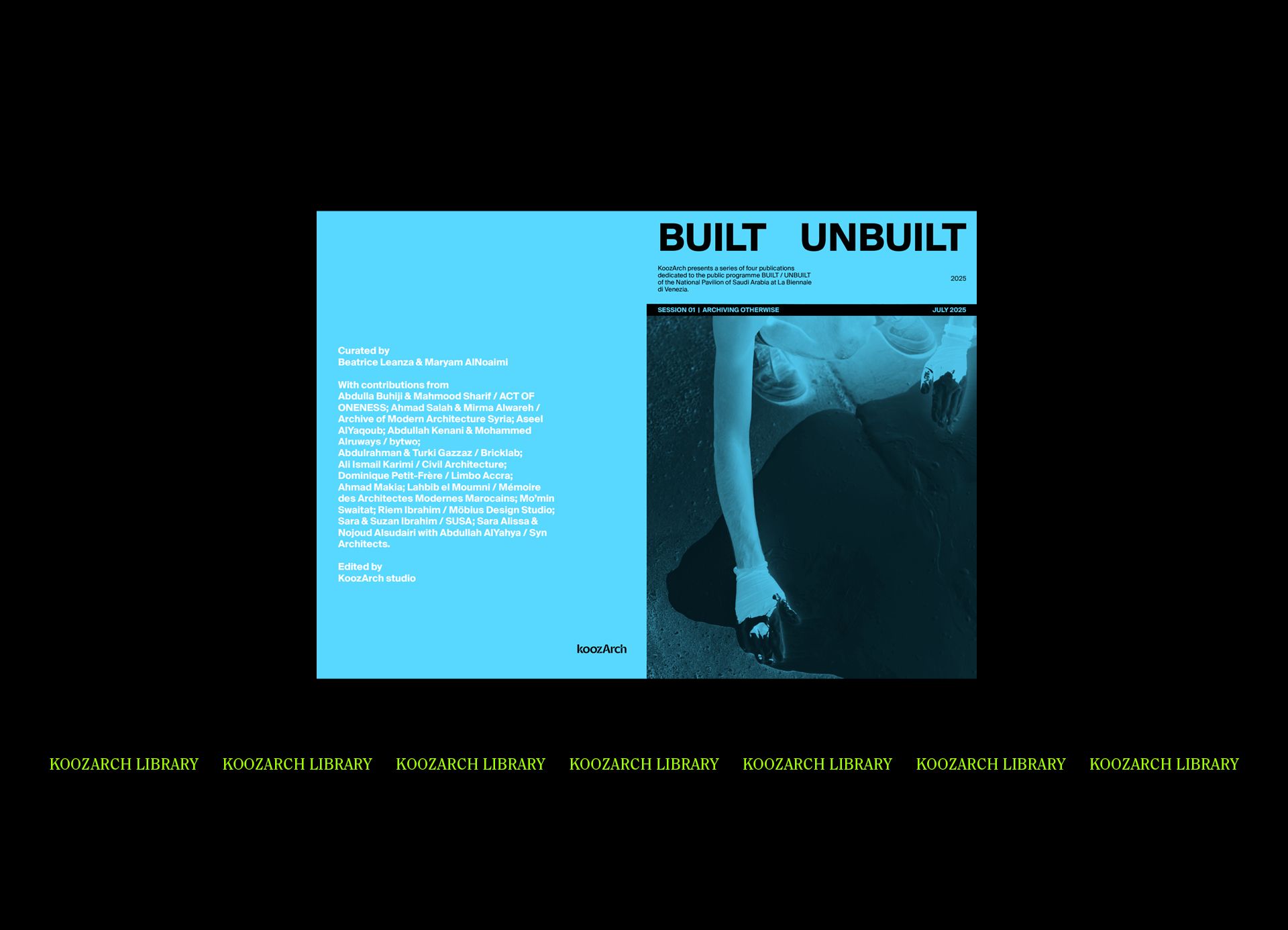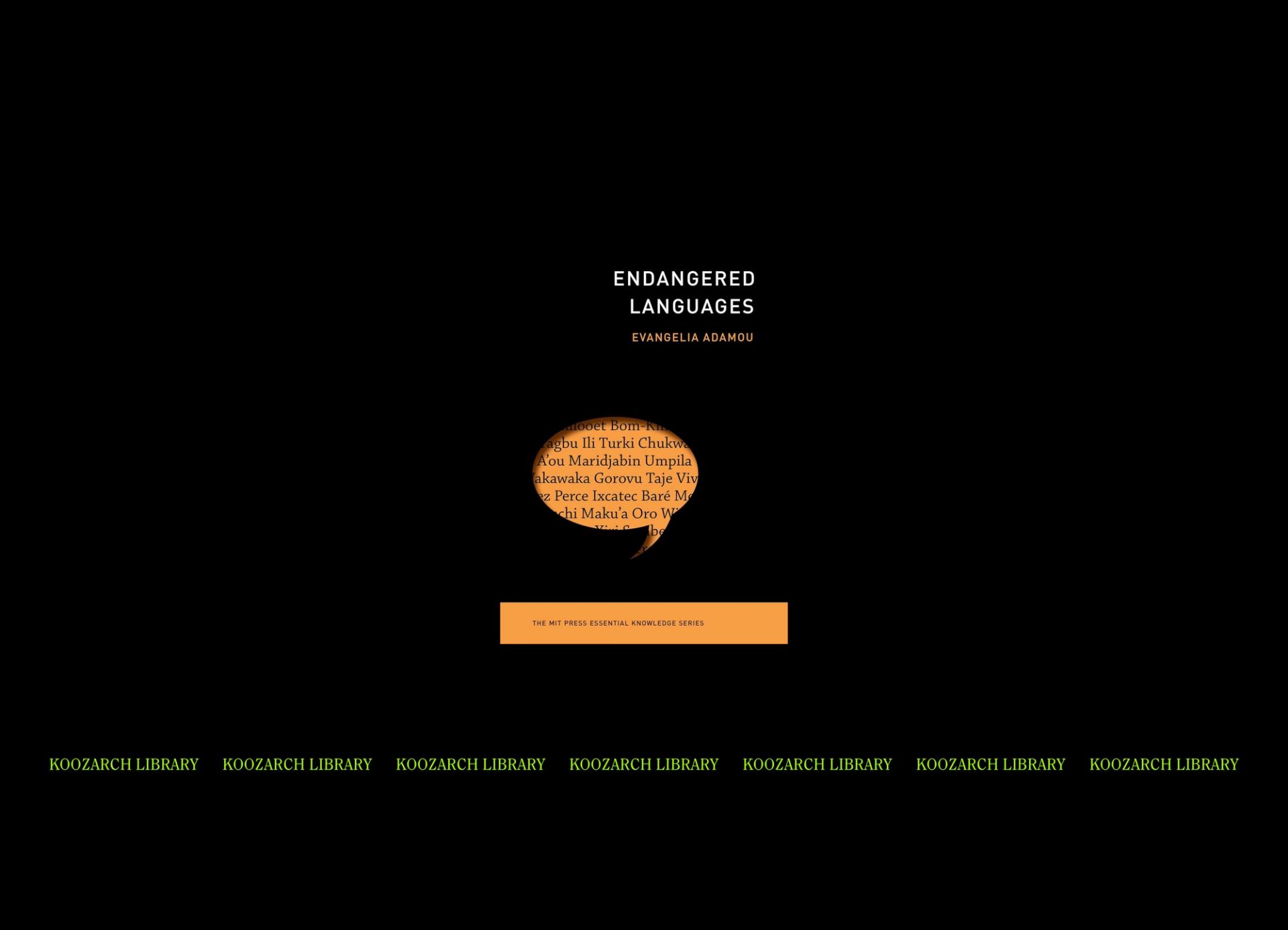The “Illustrated Dictionary of Architecture” is part of a larger project called Q: set [den [SE] t. Drawings / Thinking / Unintentional taste accumulation about Architecture | 2017-on going ], which emphasizes the importance of drawing not only as an element of communication, but also [above all] as an “instrument of knowledge and understanding reality”. Drawing, therefore, as a tool that can be used to make your ideas and forms of others, filtered by your own personality.
The "Illustrated Dictionary of Architecture" [whose terms are taken from the book Dictionary of Architecture by Nikolaus Pevsner, John Fleming, Hugh Honor] is, obviously, like any dictionary, a work of cataloging, but also an exercise on drawing and representation of concepts [how to transform an idea into a shape]. A constant and daily study.
This project was born with the idea of knowing [re-discovering] the terms that belong to architecture, more and more forgotten [in this sense it is like a study] and with a divulging will [sharing]. The possibility, moreover, given by this type of exercise is to take the terms as an input for a research on representation that develops in different forms [trying to be faithful to the meanings of the terms], a reading and re-writing that works for transfiguration, alteration, citation and accumulation.
A project that has no claim of correctness or univocity, but only the pure pleasure of knowing.

KOOZ What prompted the project?
AL Probably it was the willingness to explore the architectural elements. The project can thus be defined as a research on the very notion Architecture, but above all it’s, as an opportunity to keep learning and researching. Our contemporary architectural language can be seen as being extremely distant from what it was in the past: most of the architectural elements are today unused and, for this reason, unknown or not clear in their meaning.
KOOZ How do you approach and define the notion and power of the "dictionary"?
AL The structure of the project reflects that of the common dictionary and replaces the rigid sequence of words with one articulated through drawings. This structure which is composed of a variety of words, meanings, shapes, styles (architecture wise) is a set of small individual researches and so, for each new word, it’s like exploring something new, that can be even over in one day and then you can move on, to another word and another world. The curiosity to see what’s the next term is what keeps up my interest in the project and what push me to go on.
The project can thus be defined as a research on the very notion Architecture, but above all it’s, as an opportunity to keep learning and researching.
KOOZ What are the implications of exploring this through the act of drawings and via the use of the image rather than purely relying on the written form?
AL The "Illustrated Dictionary of Architecture" is part of a larger project called q_set, which I started at the beginning of 2017. It’s a collection of drawings that investigate different topics, all linked to the ambition of exploring and researching visual communication. I’ve always been interested in visual communication whether via art, movies, comics, manga, music, end so on…all those practices where images are more important than words. It is an epiphany. Words are too vague. A drawing, instead, is much clearer.
KOOZ You talk about the project as an act of cataloguing as well as an exercise, what informs these very acts and their sequence from one representation to the next?
AL The main thing is always tied to the concept, in general, all the images are linked by this same [first] willingness. But, at the same time, between each letter of the dictionary (A, B, C…an so on) you can see a different style, due to another [second] willingness: the exercise about the representation itself (the use of colors, the use of the pencil or of the pen etc..). Then another level of complexity [third willingness] is due to the idea about the single word, the exercise about the shape, the kind of architectural drawing to use (elevation, plan, axo, perspective etc..). This kind of structure made of concept, style and shape is always the same for each drawing, the outcome is of course always different.
KOOZ What are the opportunities lent to the user of the dictionary? How is it a tool of knowledge?
AL It’s not a tool of knowledge. The dictionary doesn’t have any desire of being scientific. It’s a personal work, subjective, my personal interpretation of the reality, in this case of the elements of architecture. For sure, each word has a precise meaning and description that is objective, but abstract. Every time you draw something you lose this abstraction, and you have to choose a shape, to make a choice. This means that more than a tool of knowledge, it’s a different point of view on the complexity of the reality that can bring to the users new information to that particular thing, not to change their mind on that, but to enlarge their range about that thing.
KOOZ What are the opportunities lent to the user of the dictionary? How is it a tool of knowledge?
AL It’s not a tool of knowledge. The dictionary doesn’t have any desire of being scientific. It’s a personal work, subjective, my personal interpretation of the reality, in this case of the elements of architecture. For sure, each word has a precise meaning and description that is objective, but abstract. Every time you draw something you lose this abstraction, and you have to choose a shape, to make a choice. This means that more than a tool of knowledge, it’s a different point of view on the complexity of the reality that can bring to the users new information to that particular thing, not to change their mind on that, but to enlarge their range about that thing.
[...] more than a tool of knowledge, it’s a different point of view on the complexity of the reality that can bring to the users new information to that particular thing.
KOOZ What is for you the architect's most important tool? and what is the power of the architectural imaginary?
AL I don’t think there is a proper tool, at least no one that can fit every person, if we mean by tool a real instrument (pen, pencil etc..). The important thing is to have something to say with your work, to have an idea you want to express, then the tool doesn’t matter. It happened that, time to time, people asked me which pen I use, which texture I took for this or that drawing. That’s a completely wrong attitude for me. But if we mean by tool an abstract instrument, for me the only one you should have is your experience, your way to look at the world, basically yourself. So, in this sense, everything you’re going to design is a result of an idea that can be appreciated or not, shared or not, but it has at least her dignity, because of being an expression of something and not just a purely artistic gesture.
Bio
Alessandro Luporino was born and raised in Nocera Superiore, south Italy , He studied Architecture at the Faculty of Naples Federico II where he graduated in 2018 with a master’s degree thesis about parametric design. From 2018 he's based in Rotterdam where he lives and works for Mecanoo studio. In 2017 he started his personal research about drawing and architecture with the project Q_set.





