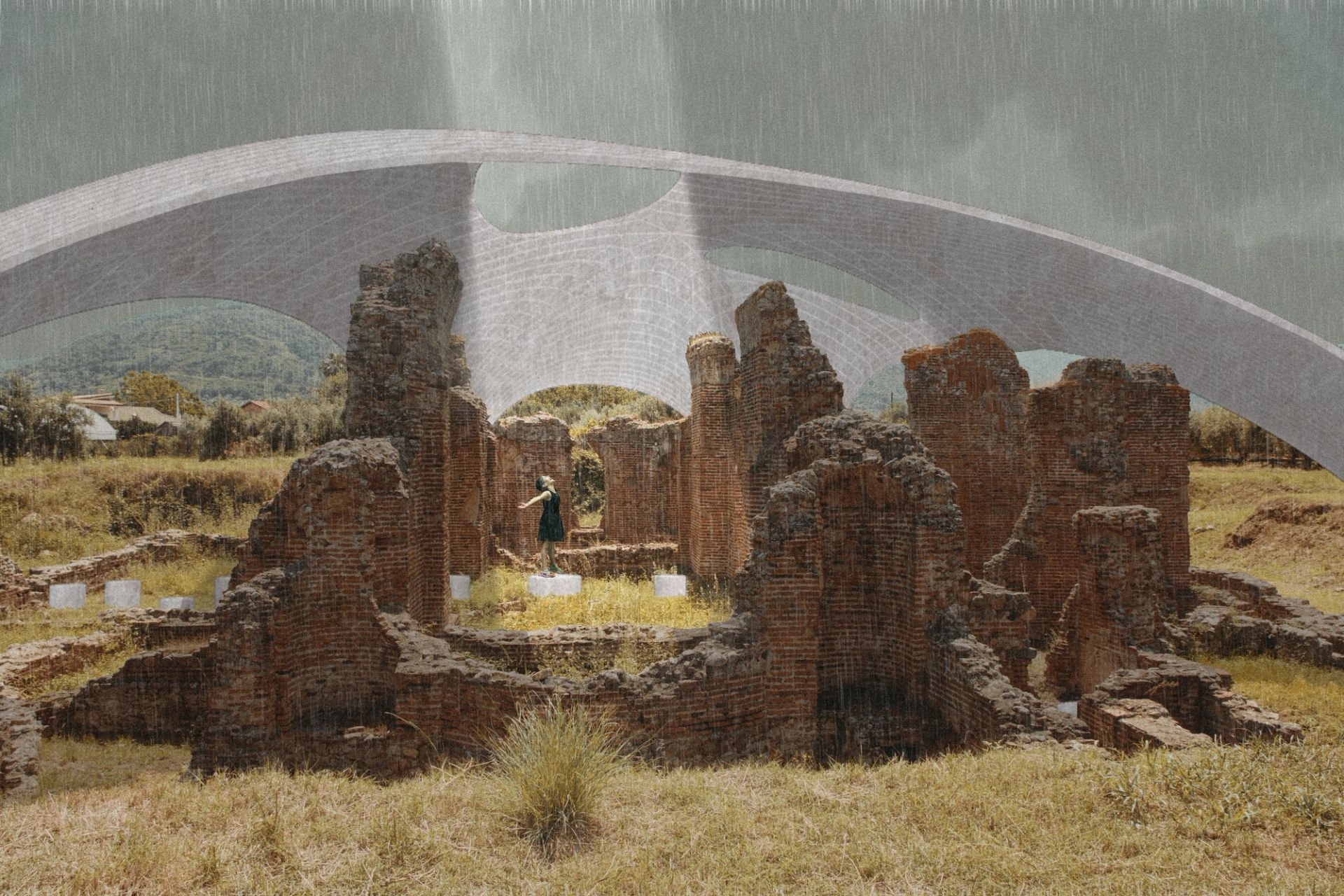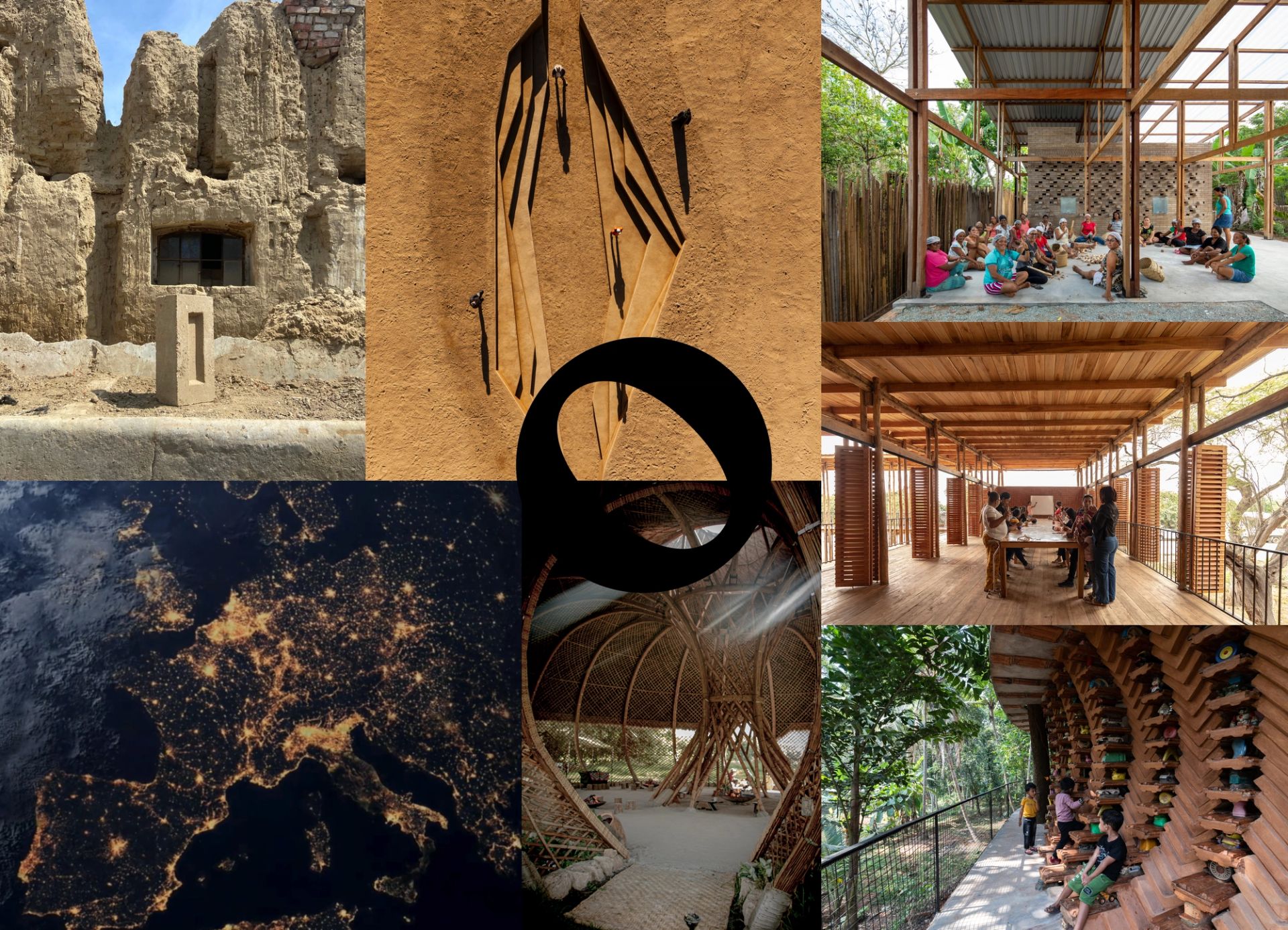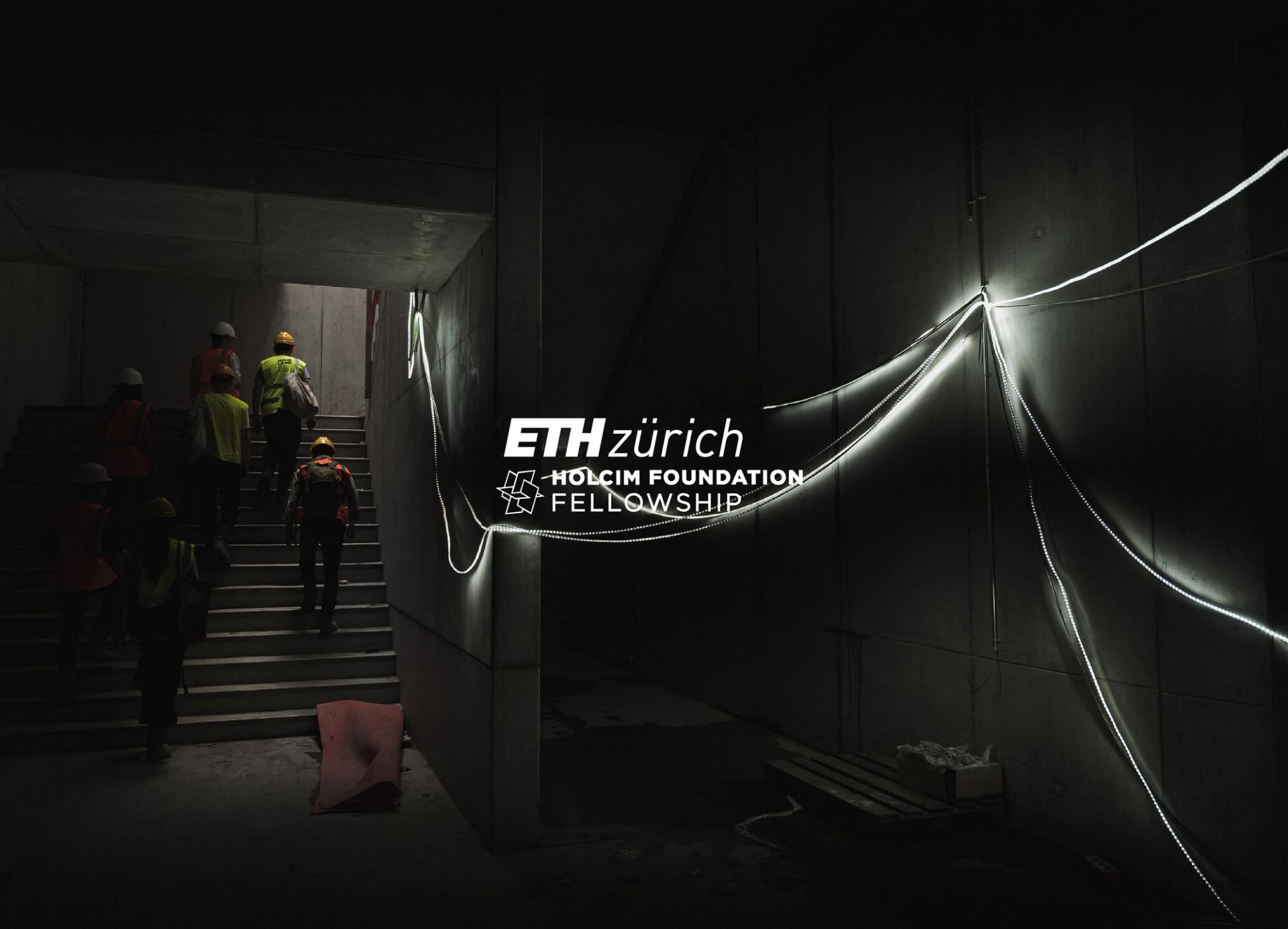Italy, with its legacy of successive narratives, still enjoys an abundance of historical ruins; its archaeological or architectural sites are subject to stringent protections and often venerated to the point of fetishisation. In response to Reuse Italy’s call to both activate and protect the Roman Baths, or thermae, of Acconia — in the Calabrian province of Curinga — Sara Piccinelli, Giovanni Mandelli and Chiara Marcolongo were awarded the KoozArch Prize for their winning proposal, ‘Evolving Vault: The Timeless Shelter’.
KOOZ In pursuing the long-term goal of focusing the public attention on the issue of abandoned heritage, and showing how it is still possible to bring back life inside those ruins, the competition Reuse the Thermae – Curinga asked participants to protect and ‘musealise’ the Roman thermae of Acconia, by proposing and design a structure around the ruins which would permit a public to visit it as an archaeological site. To what extent might this act be a double-edged sword? Are there other ways in which these sites can be re-imagined, beyond that of frozen cultural artefacts?
REUSE ITALY This question is quite stimulating as it opens up new reflections, especially on the concepts of "ruin" and "museum" as we understand them in the 21st century. At Reuse Italy, we always promote interaction with ruins and, if possible, projects that bring human activities back within them. We believe that this can happen by respecting the peculiarities of each ruin, in accordance with the degree of availability they offer for their effective reuse. Between a frozen artefact with no possibilities of modifications and an absolute reuse for the sake of modernity, we promote all the intermediate nuances, which an architect critically elaborates with the patient practice of the project. The ruins of the Terme di Curinga are a testament that it is difficult to reuse the space without deeply hiding what the Romans built, both in terms of the typological spatial structure and what physically remains. For this reason, a “critical” musealization is the best choice to protect this heritage: what we asked the participants to do was precisely to revitalise the site with a contemporary project, to give new life to these Roman ruins, rescuing them from their current forgotten condition.
Between a frozen artefact with no possibilities of modifications and an absolute reuse for the sake of modernity, we promote all the intermediate nuances, which an architect critically elaborates with the patient practice of the project.

Evolving Vault, the Timeless Shelter, project by Sara Piccinelli, Giovanni Mandelli and Chiara Marcolongo, winner of the KoozArch Award. As part of the competition "Reuse the Thermae - Curinga", launched by Reuse Italy.
KOOZ As previously mentioned, Reuse the Thermae Curinga asked participants to protect the Thermae. What do these terms mean to you and how did they inform your approach to the competition and the proposal developed?
SP | GM | CM The issue of protecting historical and archaeological heritage has never been more topical. If we go to look at the approach that designers are taking to ruins or archaeological structures, we can glimpse an increasingly consolidated tendency to consider the ruin as a museum exhibit that needs to be locked up in a protective case. In addition, at the design level we have witnessed on the one hand a great reliance on new construction techniques that have led to objects alienated from their context and history being lowered onto ruins in the name of recognisability and the superiority of modern technology. On the other hand, and in our view, there is less and less confidence in the critical capacity of the designer. This mistrust causes tendency to design with a predefined expiration date — thus designing with the premise of temporality and reversibility that are often unrealised. In our view, the concept of musealization should be interpreted as the need to pass on a heritage from one generation to the next — going beyond just physical protection. If we really want to hand down a historical asset, we need to look at how that historical asset has come down to us, underlying its endurance over centuries.
If we really want to hand down a historical asset, we need to look at how that historical asset has come down to us, underlying its endurance over centuries.
There are always two basic elements. The first element is the social relevance of the building: all those architectures that in one way or another have played a role in society have been maintained, rebuilt in case of damage, and that have been passed down to us. Underlying our idea of preservation is the desire to make the building relevant again, through functions connected to society. The paradox of preservation is precisely that you cannot preserve anything if it remains stagnant and is not renewed. The second fundamental element is construction technique; in fact, even buildings that have ceased their social function but have come down to us are characterised by construction techniques, based not on the intrinsic strength of the material but on structural form. This is the same principle, for example, used by nature to sculpt millennia-old forms that are the result of erosion and the growth of natural organisms. Consequently, our idea of preexistence and protection is based on construction techniques with principles based on evolution over millennia.
This does not mean rejecting modernity; rather, it means using modern tools and techniques as applied to established building foundations. These principles were the basis of our intervention, which therefore would use an eternal or highly durable material such as stone, assembled along historic principles of form — but using modern methods of structural optimisation in support. In this way, in our opinion, the intervention stands in continuity with Roman construction methods while maintaining its differences from both the modern and the pre-existing. Our ideal intervention would be precisely one that in a thousand years would be considered as worthy of being remembered and in turn protected from future interventions.
The intervention stands in continuity with Roman construction methods while maintaining its differences from both the modern and the pre-existing. Our ideal intervention would be precisely one that in a thousand years would be considered as worthy of being remembered.
How else would this be achieved using construction techniques and materials that require constant maintenance? What legacy will we leave to those who, in a thousand years, will rediscover what we have built? With this in mind, as designers we should perhaps be clearer about our pivotal principles. Two thousand years ago, the principles seen at Curinga were dictated by construction techniques; today we struggle to find pivotal principles capable of passing on value to future generations. In short, we should perhaps be less intimidated by the past and more able to engage in dialogue with it.
Underlying these issues is certainly a Western cultural heritage, where historical value is attributed to material substance — unlike the Eastern interpretation that is more connected to its formal representation and also more similar to the concept of the ancient Greeks and Romans. In Japan, for example, the dynastic temple of Ise has, since the 7th century, been repeatedly destroyed and rebuilt every 20 years by new generations, who can thus pass on the meaning of the temple itself. In this view, one of the oldest buildings in Japan is never more than a few decades old.
KOOZ When looking at the materiality of the structure, you decided to draw upon the ‘waste’ produced by a number of stone quarries less than 30 km from the site. What drew you to this resource and to what extent did form follow material?
SP | GM | CM The decision to use 'waste' from local stone quarries was driven by several crucial considerations. Firstly, an awareness of the environmental impact of the construction industry, which is responsible for around 40 per cent of global CO2 emissions, drives the search for sustainable solutions. Furthermore, enhancing the local supply chain not only supports social sustainability, but also reduces transport emissions. We tried to harmonise the chosen material with its surroundings, ensuring consistency with existing structures. Consequently, economic sustainability was crucial, as the use of 'waste' reduced extraction and transport costs, promoting a more efficient and profitable construction approach.
As for the choice of structural form, this preceded the choice of material — but the two are closely linked as stone is the material par excellence for arched structures. Moreover, the presence of local quarries pushed us further in this direction. In general, structural optimisation tools have great merits in terms of sustainability and, combined with the great merits of stone, i.e. a very low GWP and high strength, make it possible to combine the two materials perfectly.
Economic sustainability was crucial, as the use of 'waste' reduced extraction and transport costs, promoting a more efficient and profitable construction approach.
KOOZ The covering, constructed with local stones, was designed with an optimised form that blends ancient and modern architectural elements. Could you expand on this notion further and its relevance within the 21st century beyond mere formalisms and technology?
SP | GM | CM The ruins themselves were the main source of inspiration for our proposal. Roman architecture represents the best example of durability over the centuries, perfect for our goal of protection. In addition, ancient building techniques were already based on certain principles of environmental sustainability, consciously or not, such as the use of local materials and simple workmanship. Ancient building technologies, however, were based solely on experience, which today can be implemented thanks to new calculation methods based on form finding — searching for the optimised form so as to minimise the use of resources. In addition, at the design level, we decided to open the new vault at some of the most significant spaces (Tepidarium and Frigidarium) to create an immersive experience, connecting visitors tangibly to the ancient functionality of the baths. In this case, the use of form-finding algorithms to govern such a complex form was crucial.
The ruins themselves were the main source of inspiration for our proposal. Roman architecture represents the best example of durability over the centuries, perfect for our goal of protection.
Our proposal therefore stems from the evolution of the Roman vault, which respects the local stone and the magnificence of the vault while optimising its form to meet the challenges of today. This creates an architectural and temporal harmony, a continuity between past and present, a cyclicality that turns toward infinite reuse.
KOOZ The competition was extremely well received, attracting many entries. Could you share some insights into the variety of proposals received?How might they reflect the challenges faced in preservation today?
REUSE ITALY Despite contemporary theories of restoration, based largely on 20th century thinking, there are still many different approaches to the conservation of monuments and their reuse. Our cultural activities also aim to showcase the possibilities that architectural design — the tool we have chosen for our mission — can offer in addressing the challenges of preserving and reusing the ruins. Among the various possible approaches, one is to leave the ruin intact while ensuring its accessibility and use.
This is precisely what we asked participants in the Reuse the Thermae competition to do. The responses were of high quality, with solutions varying greatly. Some were more attuned to the relationship with the ruin, while others deliberately contrasted with the context. However, they all shared a common purpose: to protect, enhance and open the ruin to visitors. We could say that this is the ultimate goal of every restoration and adaptive reuse project. We hope that our activities contribute to spreading this reuse culture and approach, influencing the new generations of architects who are increasingly mindful of topics such as land consumption, sustainability, and the reuse of architectural heritage.
Bio
Reuse Italy has the long-term goal of focusing the public attention on this issue, promoting activities that show how it is still possible to bring back life inside those ruins, activating a renovation process. Reuse Italy believes that the refurbishment of the abandoned historical environment represents a resource for Italy, and the architecture project must have a fundamental role.
Sara Piccinelli, graduated in Building Engineering and Architecture at Politecnico di Milano. Currently a freelance professional registered with the Register of Engineers of Lecco, she works with an engineering firm that deals mainly with surveying, monitoring and structural consolidation of existing buildings. Her passion for the world of restoration stems from the fact that each project represents a unique challenge. Understanding the logic and state of the existing building and being able to see beyond it are engaging and stimulating aspects. His path is marked by the balance between engineering and architecture, a combination that is often useful to obtain an overall vision in the project by combining the engineering method with the architectural approach.
Giovanni Mandelli, graduated in Building Engineering and Architecture at Politecnico di Milano. After graduation, he began a specialisation course on historical and masonry structures thanks to important training experiences organised by the ETH Zurich and the Polytechnic University of Madrid. Fascinated by the potential of historical building techniques, he became interested in the use of stone as a structural element. This interest led him to investigate the potential of stone in the modern building context. Author of several scientific publications in collaboration with the Milan Polytechnic on the subject of structural optimisation, he is currently a freelancer registered with the Varese Association of Engineers and collaborates with various organisations in the field of conservation.
Chiara Marcolongo, graduated in Building Engineering and Architecture at Politecnico di Milano. During her studies, she showed a keen interest in environmental, social and economic sustainability, which she further deepened through the prestigious Ambassador in Green Technologies programme at Politecnico di Milano.Her motivation and commitment to the topic of sustainability led her to specialise as an engineering consultant in obtaining environmental certifications for the building sector, enabling her to integrate environmental best practices into design and construction solutions.
Federica Zambeletti is the founder and managing director of KoozArch. She is an architect, researcher and digital curator whose interests lie at the intersection between art, architecture and regenerative practices. In 2015 Federica founded KoozArch with the ambition of creating a space where to research, explore and discuss architecture beyond the limits of its built form. Parallel to her work at KoozArch, Federica is Architect at the architecture studio UNA and researcher at the non-profit agency for change UNLESS where she is project manager of the research "Antarctic Resolution". Federica is an Architectural Association School of Architecture in London alumni.





