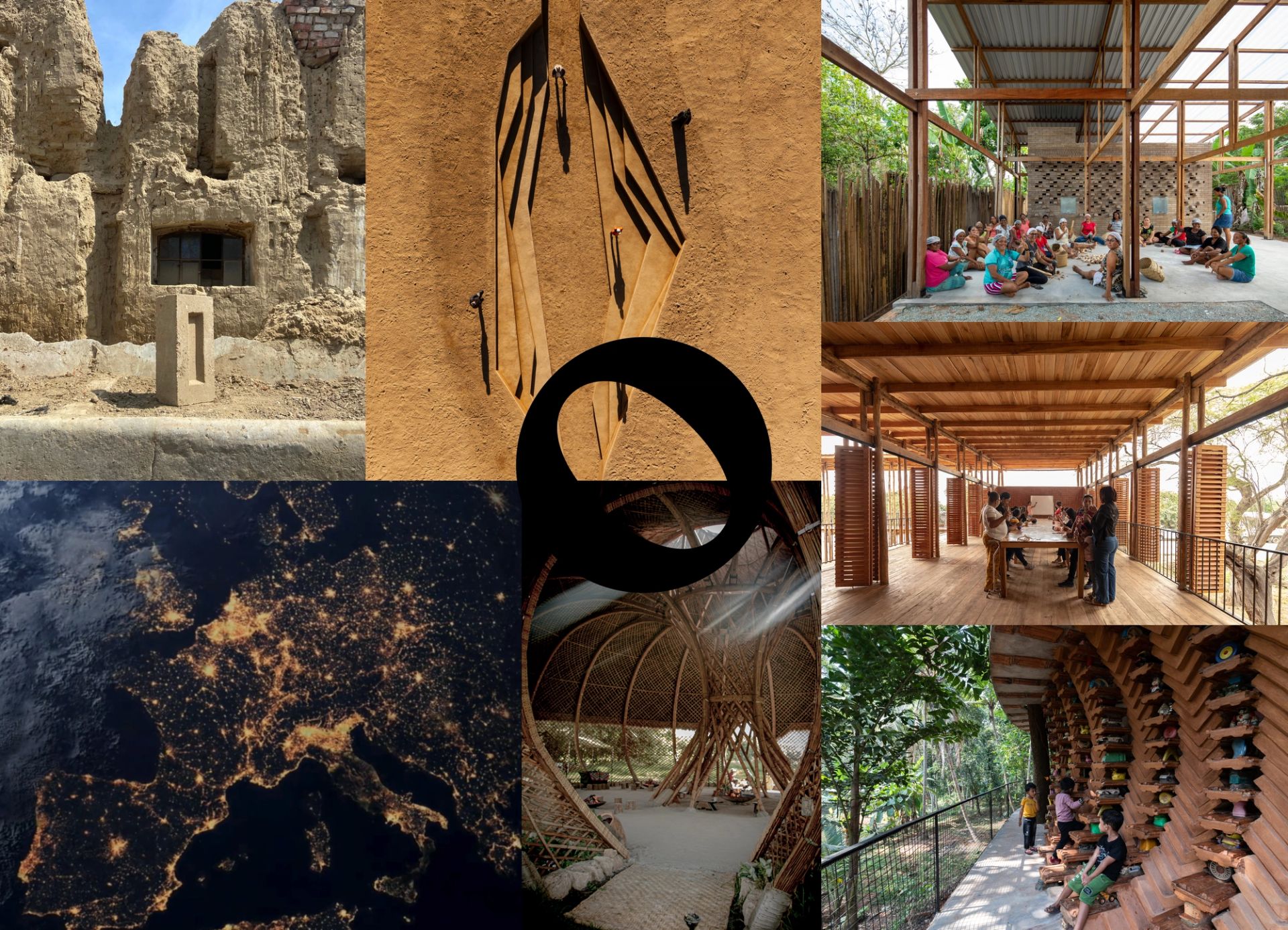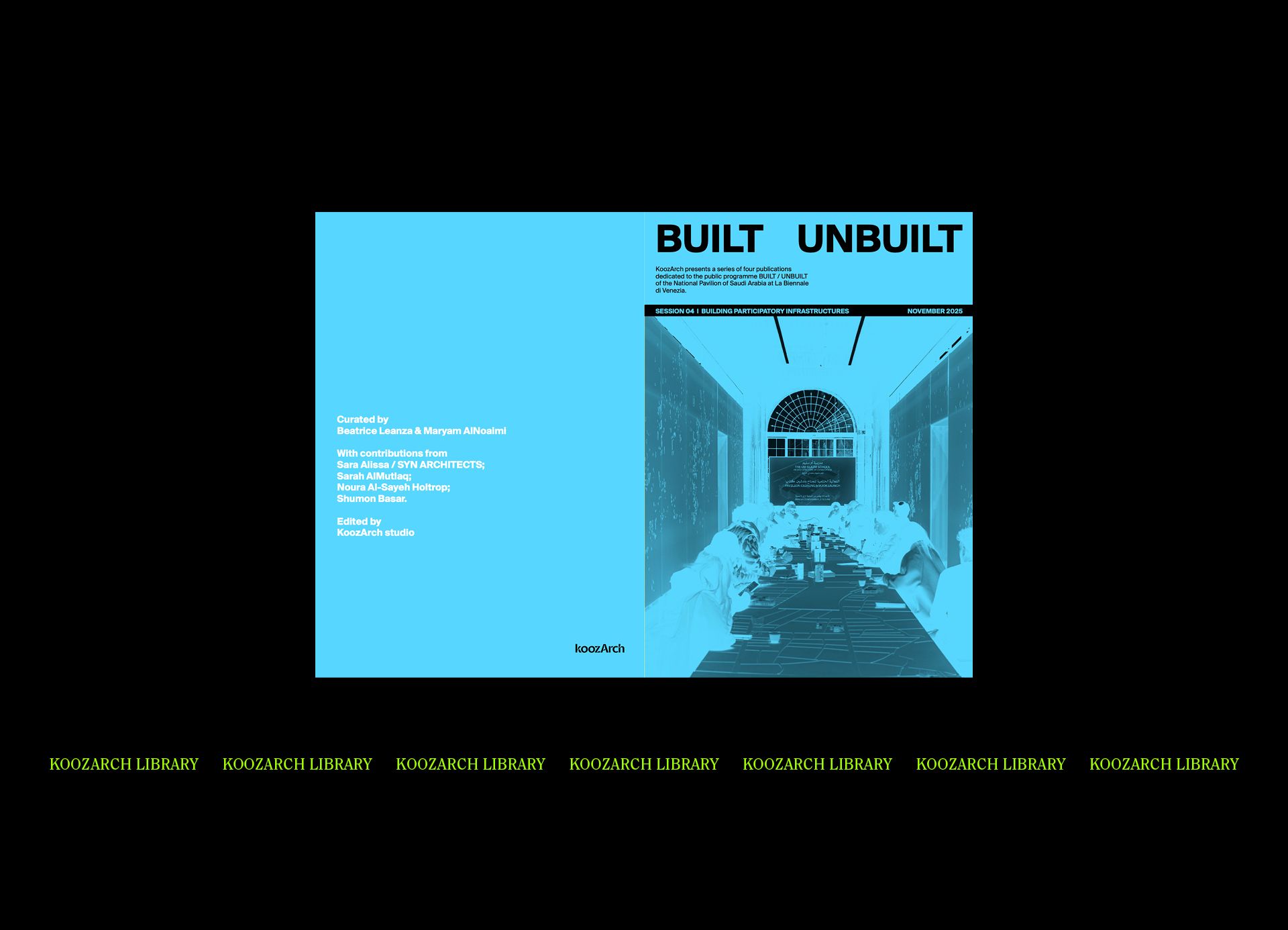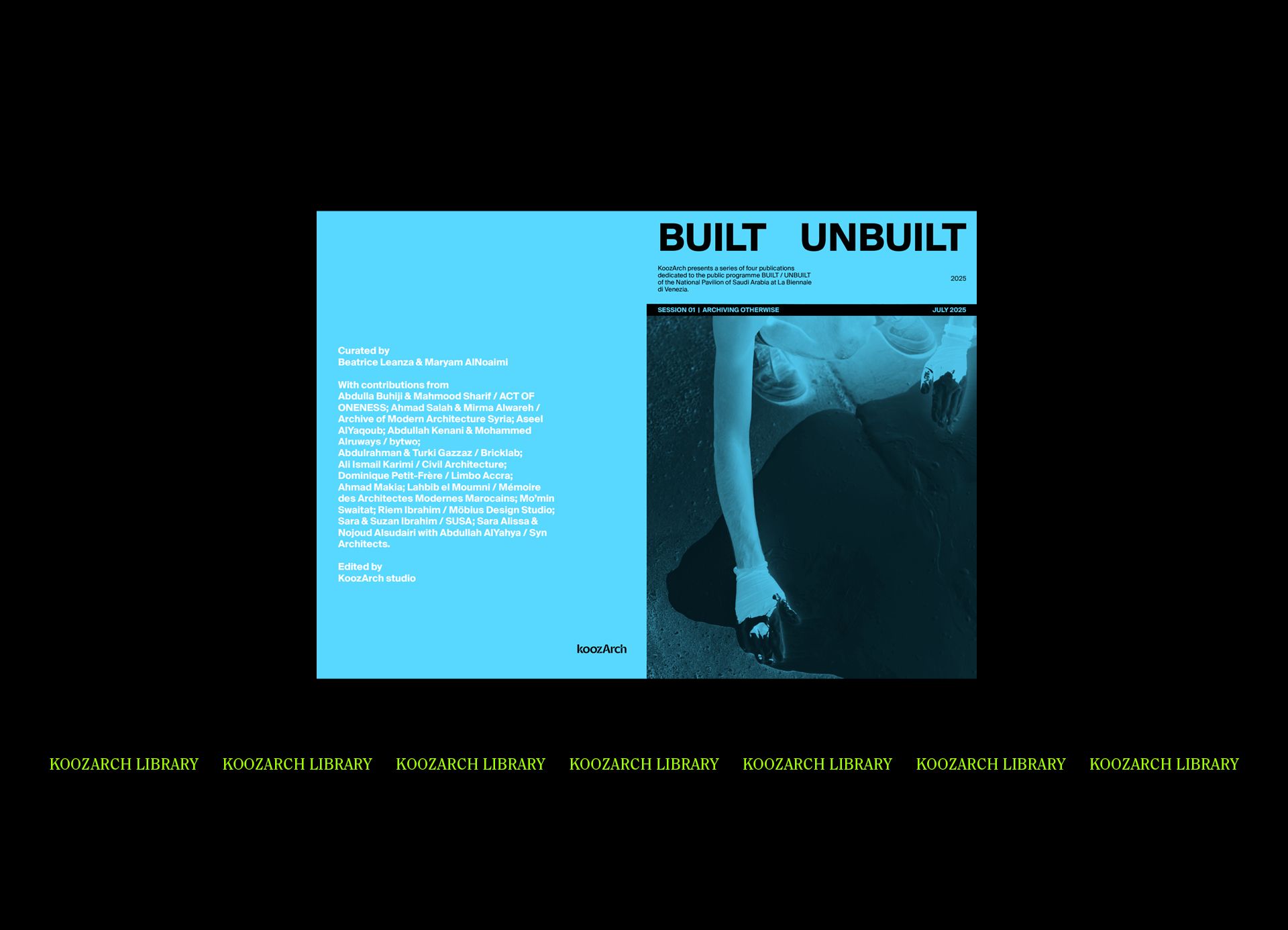A collective by definition, Fosbury Architecture aims to expand the boundaries of the discipline, redefining its role, and rethinking its production processes in the perspective of current challenges. In the occasion of the Biennale Architettura 2023, Fosbury positions its curatorial practice in relation to contemporary trends and presents Spaziale, a three moment exhibition, composed of nine voices, nine projects and nine sites spread throughout the Italian peninsula.
This essay is both part of Issue #1 “Agents Provocateurs: agitate normality”, a bimonthly series curated by KoozArch on the agency of architecture and the architect, as well as KoozArch's focus dedicated to Biennale Architettura 2023 - 18th International Architecture Exhibition The Laboratory of the Future, curated by Lesley Lokko and organised by La Biennale di Venezia.

Mondo Novo, Giandomenico Tiepolo, 1791, Ca’ Rezzonico (Venezia)
In The New Curator: Exhibiting Architecture and Design (Routledge, 2021) Fleur Watson argues that the last decade has witnessed such an absorption of the verb “curate”, that the word is now used in the common lexicon to describe even the most everyday actions, a détour that Mary Anne Staniszewski describes as “curatorial euphoria”.
Our curatorial practice has proven to be a powerful tool to absorb and metabolise pressing issues, mediating between institutions and audiences, intervening when necessary.
Over time, our curatorial practice has proven to be a powerful tool to absorb and metabolise pressing issues, mediating between institutions and audiences, intervening when necessary. As we recognised the need to establish an ethical approach to this practice, we decided to use the Italian Pavilion as a pretext to activate pioneering projects, navigating between concrete actions that go beyond the six-month duration of the Architecture Biennale 2023. In this process, our role has been that of facilitators—among different constellations of agents—and promoters of a network of migrant intelligences at the service of a shared project. In order to extend the time perspective and convert resource consumption into investment, the exhibition was divided into three moments. The first was “Spaziale presenta”, the observatory that monitored the activation of site-specific interventions. The second is “Spaziale. Ognuno appartiene a tutti gli altri”, embodying, in the Tese delle Vergini, the formal and theoretical synthesis of the processes triggered elsewhere. The third is “Spaziale”, an archive that will document local activities—the official public program in collaboration with the Teatrino di Palazzo Grassi—which will then become a permanent platform.
Each intervention represents a chapter of an incomplete agenda of urgent research themes for the national context and for architecture.
Parallel to the extension of the exhibition’s time horizon, we decided to make a contraction of the exhibition layout and a displacement of resources. For the first time, and thanks to the support of the Ministry of Culture's General Directorate for Contemporary Creativity, the exhibition plays an active role in the production of local projects, enabling us to say that in Venice the Italian Pavilion is scaled down but spread throughout the country. Each intervention represents a chapter of an incomplete agenda of urgent research themes for the national context and for architecture: open questions, traceable to the scenario of transition that we are facing today and which is not only ecological in scope. The establishment of nine themes guided the selection of as many designers who were invited to collaborate with nine advisors—from diverse fields and creative industries—in nine places in Italy with the support of local conversation partners. We have come to define these nine groups of designers “Spatialists”, creative mediators, between pragmatism and emotion, who exploit the codified tools of architectural design to question the social conditions of the places in which they intervene. Used to operating in a regime of scarcity, these practices cultivate transdisciplinarity as a means of expanding the limits of architecture to hitherto unexplored fields. Spatialists, go beyond cadastral parcels to rediscover space as physical and symbolic, a system of known references and a territory of possibilities.
We decided to use the Italian Pavilion as a pretext to go beyond the six-month duration of the Architecture Biennale 2023.
We selected the nine sites, located throughout the Italian territory, because they represent conditions of fragility or transformation. They were portrayed by nine photographers from fields such as fashion, reportage, or archival photography prior to the architectural interventions themselves. In this way, the method of selection is itself an extension of the curatorial format. The need to narrate complex, layered and very different places is not matched by a single point of view but by the multiple and choral points of view of nine authors. The choice of each association was made by attitude, perspective or ongoing research. Mattia Balsamini, for example, was invited to photograph the Florentine piana because of his work on the relationship between nature and technology. In other scenarios, the parameter was one of proximity and territorial provenance—as is the case with Giacomo Bianco and the Venetian mainland as well as with Giovanni Galanello in Cabras. Elective affinities were the case of Luca Campri in the Bay of Ieranto and Alessandro Iovino in Librino. In contrast, other choices were guided by the necessity of having an external gaze that did not know the place and was able to narrate it through new eyes. What emerges is a heterogeneous picture, not circumscribable to the field of architectural photography alone—a renewed Journey through Italy achieved as a result of a generational point of view.
The choice of each association was made by attitude, perspective or ongoing research. What emerges is a heterogeneous picture, not circumscribable to the field of architectural photography alone.
Bio
Fosbury Architecture (FA) is a collective founded in 2013 by Giacomo Ardesio (b. 1987), Alessandro Bonizzoni (b. 1988), Nicola Campri (b. 1989), Claudia Mainardi (b. 1987), and Veronica Caprino (b. 1988). FA is a spatial agency that interprets architecture as a tool that mediates between collective and individual needs; expectations and resources; sustainability and pragmatism; the environment and human beings. FA is a research group that aims to expand the boundaries of the discipline, redefining its role and rethinking its production processes in light of today’s challenges. FA is an architectural firm that develops urban strategies, reuse of existing buildings, temporary installations, exhibition design, publishing projects, curatorial activities and educational programs. FA, just like Dick Fosbury, constantly seeks new ways to leap over the limits imposed by the bar of custom.
Images
Image 01 - Post Disaster Rooftop EP04, Post Disaster, Ph. © Piercarlo Quecchia, DSL Studio
Image 02 - Siren Land, BB, Ph. © Piercarlo Quecchia, DSL Studio
Image 03 - Sot Glas, Trieste, Ph. © Alessandro Saletta e Melania Dalle Grave, DSL Studio
Image 04 - UCCELLACCIO, HPO, Ph.© Alessandro Saletta e Melania Dalle Grave, DSL Studio
Image 05 - Concrete Jungle, Terraferma Veneziana, Ph. © Melania Dalle Grave, DSL Studio
Image 06 - Sea Changes, Cabras, Ph. © Delfino Sisto Legnani, DSL Studio
Image 07 - La Casa Tappeto, Librino, Ph. © Piercarlo Quecchia, DSL Studio
Image 08 - Belmondo Tracks, Belmonte Calabro, Ph © Alessandro Saletta e Melania Dalle Grave, DSL Studio
Image 09 - Belvedere, (Ab)normal+ Captcha Architecture, Ph. © Michela Pedranti, DSL studio





