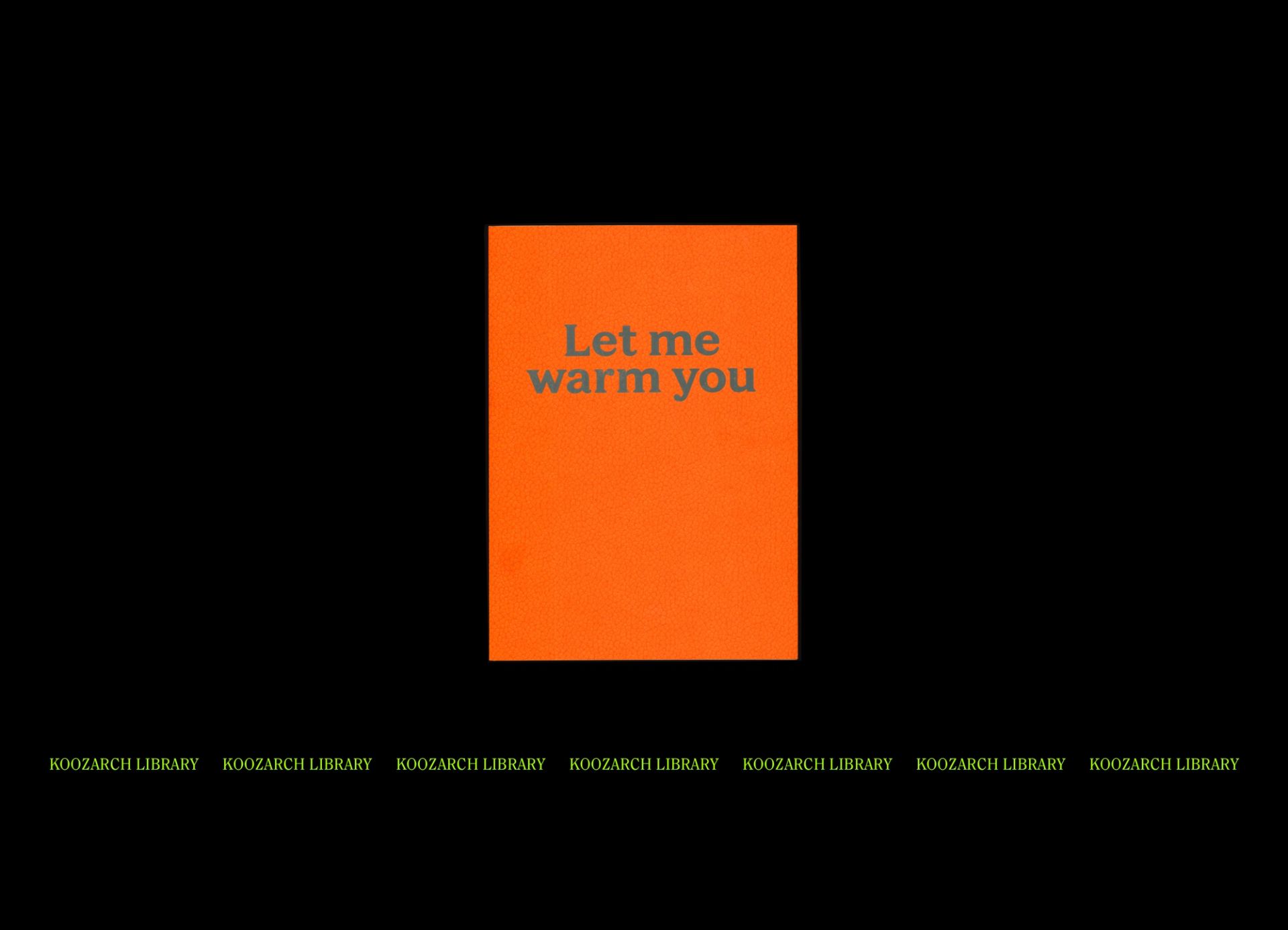“A Frame for Urban Inhabitation” proposes an alternative, radical housing block in St. John’s Wood, London. Tackling different temporalities of living, the permanent grid structure allows a free arrangement of internal functions, which constantly morph according to use. Based on consensus decision making and collective needs, residents come together to define temporary boundaries and shape spaces. The permanent building actively frames the dynamic collaboration of individuals in this alternative urban society.
The project was developed at the Royal College of Art.

KOOZ What prompted the project?
FS The design was a response to questions of temporality and adaptability in architecture and design. It looked at the housing crisis in London and proposed a new modality of living which could inspire a revolution in how residential architecture is approached.
KOOZ What questions does the project raise and which does it address?
FS Initially the project sought to propose an adaptable space which could break down the different life spans of elements within the residential building. The initial proposal however, raised questions of loneliness vs. collectivity, and most importantly condemned the current “mainstream” residential typology where the home spatial organisation is still approached in the same way as 20 years ago; despite a complete revolution in habits and family structures. A frame for urban co-habitation also looks at materiality and life-span of building elements; “self build” dry-connections structural elements designed for disassembly, which fit into a frame designed to last for centuries.
KOOZ How does the project reimagine the housing block?
FS The spaces within the residential home have been changing in the past 20 years. Some areas of the “traditional” London home are not necessary or justified anymore. The dining room, once a space for family and guests has been largely replaced by the open kitchen; which itself has shifted from being a service quarter to becoming the heart of the house. The proposal takes these changes into consideration, re-mapping the different “functions” of the home into set areas of an open floor plane, and allowing these areas to morph, expand and contract, according to their use during the day, month and year.
KOOZ What kind of connection and relationship does the block aim to foster amongst its residents and the neighbouring communities?
FS The project brings up several unforeseen questions related to the functioning of the building itself. There are several elements, such as the temporary partitions and facades which can be manually moved with help from several people living in the community. This requires a collaborative decision making routine, based on consensus and collective action. The daily rituals of opening and closing 6x6m windows for instance, becomes a routine which fosters togetherness and daily duty within the community. The proposal also considers the opportunity for different typologies of living. The high end-luxury apartment typology, common to the neighbouring buildings in St John’s Wood, alongside the collective co-living social housing block typology which also appears on the same street. By tying together these two opposing residential architectures, it offers a proposal which works for both, and therefore erases the typology itself; opening up the site to new opportunities of collaboration and community.
KOOZ How do you imagine the project developing over time?
FS The frame for urban co-habitation is designed to allow a constant adaptation in use. The building is designed over different time frames. Temporary daily actions such as shifting curtains and opening windows; monthly actions such as light partition building and dismantling; 5 year cycles of tenants joining and leaving; 20 year cycles of plants, furniture, temporary floor plates and façade materials. The different temporalities of the building are tackled through different materials, chosen according to their life span, with the main structural element being a steel 6x6m frame which can then be adapted to any purpose in 100+ years time. Ultimately the building proposes an opportunity to be completely adaptable. It breaks down the time spans of the building use so to span from the completely temporary tent-like lightweight object, to the permanent, cave-like purpose of shelter and longevity.
Bio
Francesca is an Italian BSc graduate from the University of Bath and MA at the Royal college of Art. She has been largely intrigued by the modalities of interaction between people and their social and contextual circumstances.
This interest was born in her placement experience at hcl architects, where she explored questions of alternative, compressed “micro-home” living. Fascinated by this topic, which she then kept researching throughout her MA years, it informed her project “a frame for urban (co)habitation” which was nominated for the RIBA West Awards and achieved a Technical Studies prize. Alongside her thesis researching modularity and adaptability, it allowed other architectural topics to emerge and she became engaged with questions of solitude, interaction and collaborative decision making.





