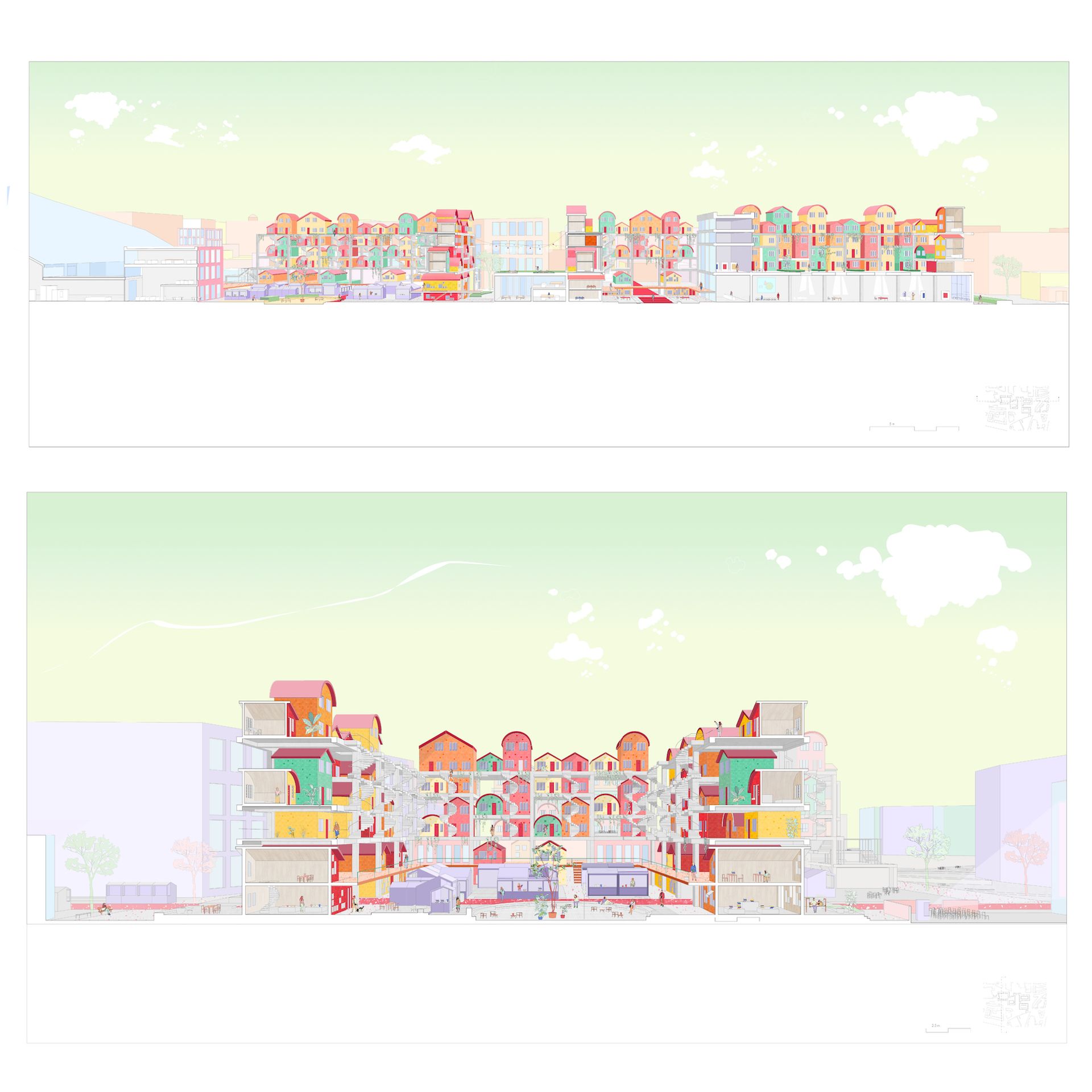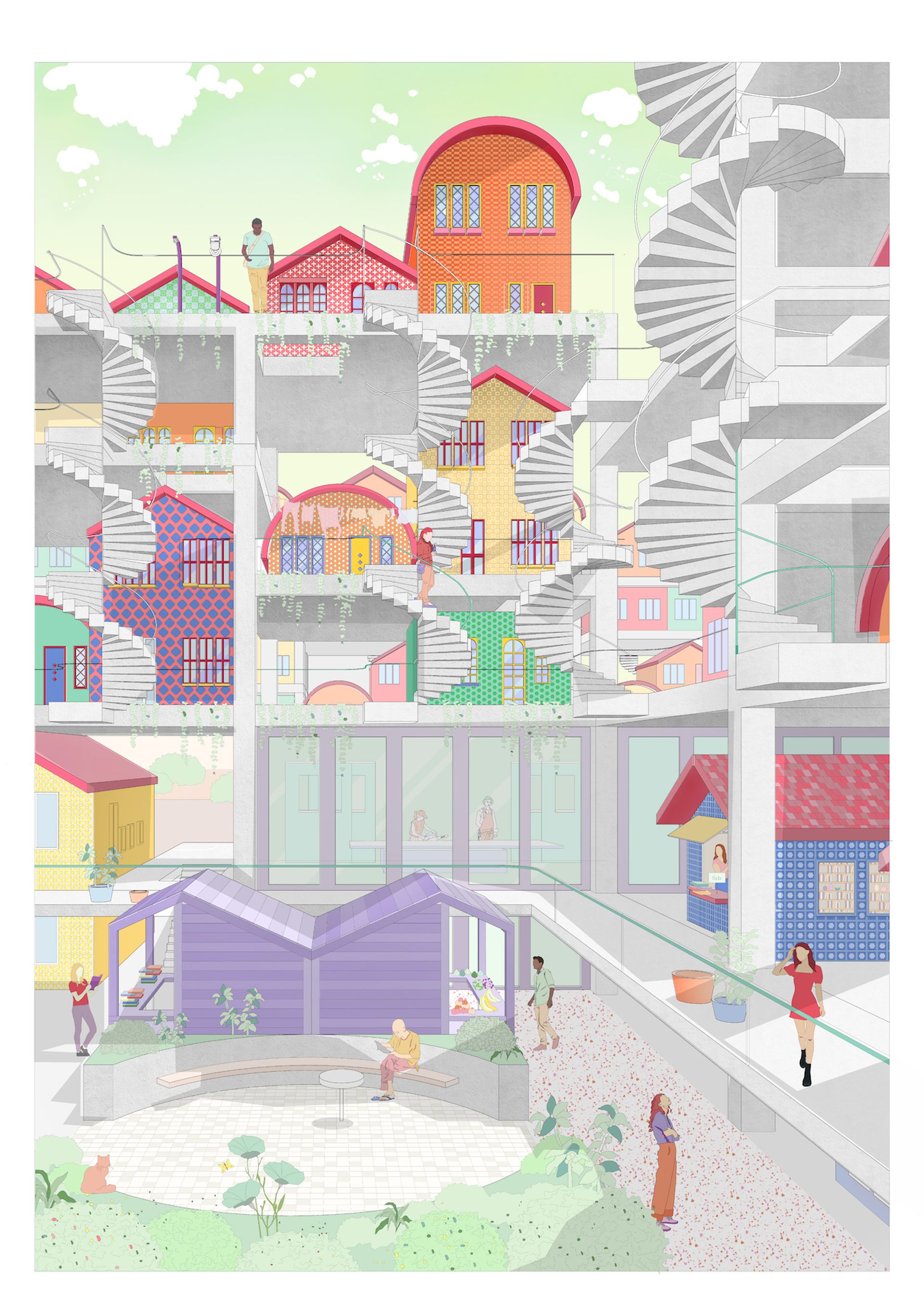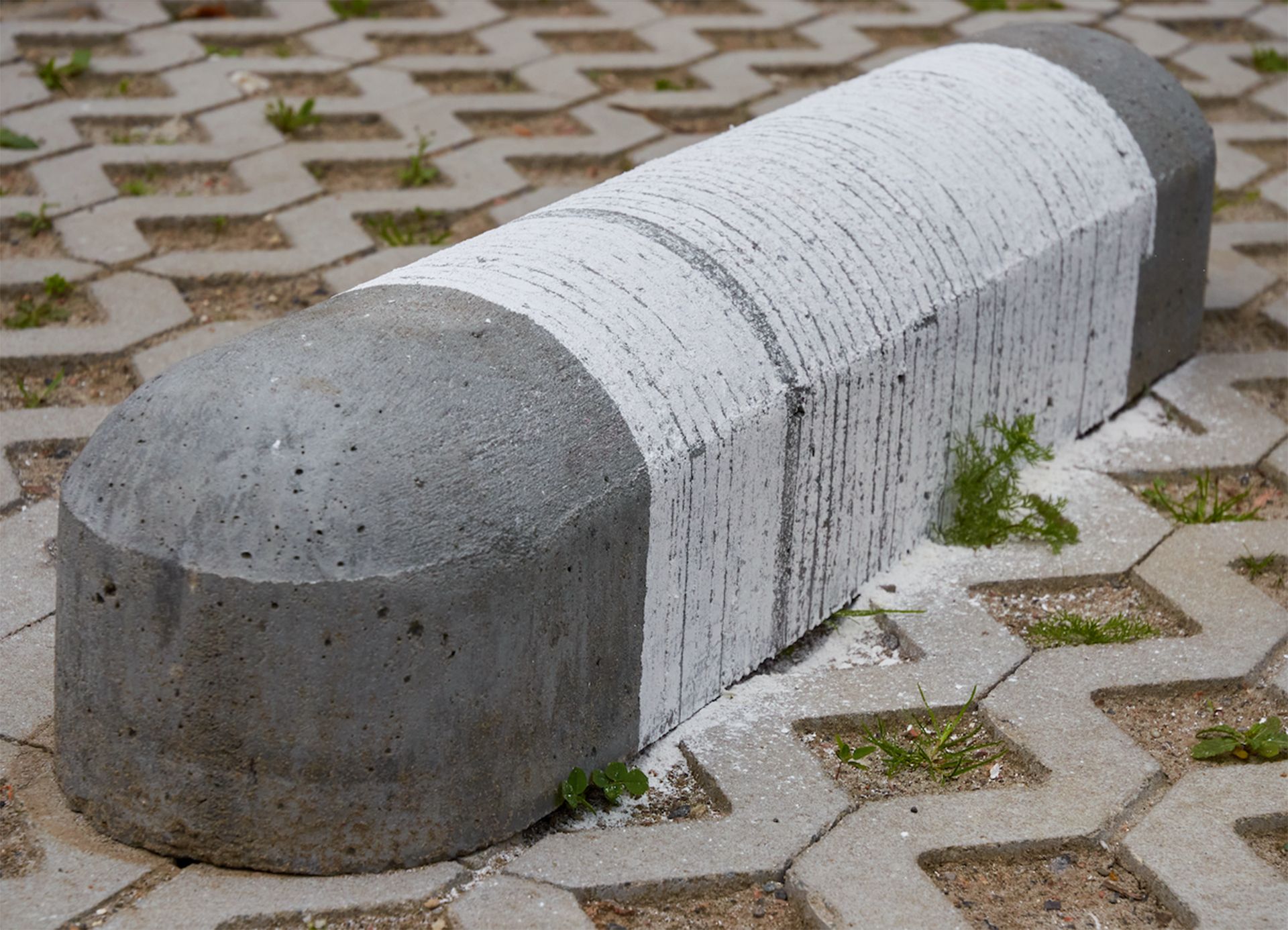Public spaces have played a major role in the development of democracy, serving as places where anyone, regardless of income or position, could meet, discuss, demonstrate and publicise their unique causes. However, the extent to which these spaces are disappearing due to neoliberal culture and the effect this has on civic life demands attention.
Glasgow’s current response to the issue of public space is either through mobility-centric street culture sponsored by retail on both sides, or monumental enclosed structures where the spaces become arguably not public at all. Public spaces that give everyone an equal right to be there are extremely limited, and the current pandemic has shed light on the importance of their existence. Inequalities in indoor living spaces have revealed the extent to which people are reliant upon inclusive public spaces, especially as escape for what could be a challenging home environment.
The key objective of this thesis is to offer up an urban environment that holds the following to be self evident : “All people have the right to access all spaces at all time”. The delicate boundary between private and public is studied, protecting the inclusiveness of public spaces to foster tolerance, conviviality and dialogue. Derived building landscape aims to stimulate and frame vibrant public life between buildings – on streets, sidewalks, squares and covered public areas – though the means of adjacent, small-scale enterprises and residential units. Such landscape is suggested to be applicable universally, with consideration to context adjustments.
The chosen site is located centrally in the area of a ripped away railway infrastructure, St. Enoch Station, Glasgow. The shopping center, which currently marks the termination of Buchanan Street, cuts off the urban fabric by its large privatized nature and alienating response to democratised territory. This proposal seeks to reconnect pre-established pedestrian nodes with historic origins of Glasgow and its riverfront, introducing two levels of open circulation that will permeate the site from multiple directions. These paths will provide a larger footprint for public participation, in an attempt to re-connect fragmented urban areas of Glasgow. The shopping mall is suggested to be reconfigured into a public market, and a newly designed city quarter is to be established as a series of courtyards on the adjacent car park.
The scheme aims to explore themes of permeability, public involvement, community prosperity and adaptability to change, to provide a true public space reactive to current societal needs. The self-built construction methods encourage every citizen to participate in the creation of market or residential units. This permits the adjacent architecture to be more democratic in nature and the ownership of the area more uncertain, so that individuals feel comfortable in crossing these undefined thresholds. The resulting infrastructure enables urban spaces to be formed, architecture to be expanded and pedestrian flows to be directed.
The project was developed at the Glasgow School of Art, Diploma in Architecture.

KOOZ What prompted the project?
AB The project originated as a personal response to the issue of social inclusion in city centers. From my own experience relocating from city to city over the years, it became apparent that urban life can be surprisingly isolating – therefore, public involvement and community prosperity have become key themes for my architectural projects.
This particular project evolved into a critique of the current conditions that public spaces in Glasgow are afforded. The city’s response to creating public spaces has historically been displayed either through mobility-centric street culture sponsored by retail on both sides of each pathway, or through monumental enclosed structures where the spaces become arguably not public at all. St. Enoch Center, a large shopping mall, currently resides at the junction at the end of Glasgow’s most popular pedestrian street. It disconnects pedestrian movement routes from the historical and cultural origins of Glasgow and its Riverfront. The structure’s critical mass does not match the context in which it sits, and its mono-functional, monumental and privatised nature limits access to people and ideas.
The pandemic has caused me to reflect on how the control of human behaviour through the use of physical thresholds can result in public spaces that no longer unite, but rather exclude those meant to enjoy them. Aside from engaging with new social policies, I believe this issue can be addressed through architecture to achieve one ultimate goal: to create spaces that are open to all.
KOOZ What questions does the project raise and which does it address?
AB Throughout the project three main questions emerged which created the foundation for my study:
– How can we make public areas more humane and directed by the feedback of the local community?
– How can we make city centers feel safe and inclusive while also giving people a sense of belonging?
– How can we facilitate individual expression in the surrounding architecture while simultaneously removing the idea of ownership and softening urban thresholds?
The set of aims and principles for this project took shape through the process of answering these critical questions. Architectural technology and programme allocation were studied, to create adaptable and safe urban spaces responsive to the current needs of the local society. The overall design of supporting infrastructure was expected to facilitate and indicate the spaces for self-build fabric expansion, without compromising the overall streetscape. The scheme was to be designed as a universally applicable scenario, however the chosen site of St. Enoch’s Car Park was thoroughly examined as a test ground for application of said principles. Urban context was interrogated and ultimately a true public space was created for the existing demographics and public movements.
KOOZ How and to what extent has the current pandemic affected and informed the value we attribute to public spaces within cities?
AB The pandemic has brought attention to the changing trends around consumerism, questioning the necessity of its physical representation and the format of leisure it takes up in urban centers. Furthermore, it has shed light on the importance of the existence of true public space, as it became clear that spaces giving everyone an equal right to be there are extremely limited in city centers. Additionally, because we were forced to remain at home, inequalities across indoor living spaces became more apparent. This revealed the extent to which people are reliant upon inclusive public environments, especially as an escape for what could be a challenging home environment. Lastly, the pandemic triggered the discussion around how much commercial space is needed, providing the fact that online stores offer similar experiences and a more sustainable way of managing stock production for the shopping sector.
This leaves us at a point where an epochal transition of our cities must happen. Public spaces need to start offering an extraordinarily rich choice of non-commercial activities and experiences, open to all, that stimulate a sustainable exchange of skills and knowledge and uplift all members of society. Citizens of every income, background and ethnicity must come together and build a new vision of public space – one that creates a deeply satisfying way of life and establishes an enriching approach to individual and communal life.
KOOZ What informed the way you approached the design of the project?
AB Initial research was undertaken that examined various successful public spaces acting as popular destinations around Glasgow for locals and tourists. Thoroughly observing street life and mapping it against my own experience led to some intuitive configurations on how the urban spaces should be framed to add positive contributions to the social life of the city. For example, Hidden Lane in the West End of Glasgow is a good case study for informal activity, as it allows freedom in individual expression, as well as a secluded neighbourhood with a range of enterprises for people to join and make new connections. I continued with further research outside of Glasgow, to establish a set of rules to bring into my own design strategies. Berlin’s Hackesche Höfe was another key study for the project, as it offered the variation in character and freedom of movement I was eager to achieve.
When finalizing the scheme and mapping it digitally, I often zoomed in and out to understand the implications my design might have on a wider scale and a more urban context. Due to the large footprint, it was just as essential to scale right down and imagine the design on a human level; how it might feel when passing through the courtyards, sitting in the cafe or living in the flat above. This practice is something I try to implement throughout all of my architectural projects.
Citizens of every income, background and ethnicity must come together and build a new vision of public space.
KOOZ How does this situate itself within the immediate and larger context of Glasgow?
AB The final outcome manifested itself as a series of architectural conditions which were suggested to be universally applicable. The design of these conditions considered the delicate boundary between private and public, in order to protect the inclusiveness of public spaces and foster tolerance, conviviality and dialogue. The derived building landscape aimed to stimulate and frame vibrant public life between buildings; on streets, sidewalks, squares and covered public areas. This was done through the means of adjacent, small-scale enterprises and residential units. The final proposal came together as an intricate series of urban spaces that re-connect fragmented urban areas of Glasgow and bring together different demographics through the means of new connections and public activities.

KOOZ What are the greatest challenges as an architect designing for public space?
AB Implementing a project on public space in real life scenarios is an extremely tough task. As designers, we can only predict how the spaces will be used. However, the dominant neo-liberal culture at hand makes it very hard to know for sure what the destiny of the designed spaces will be. To ensure the safety and control of gentrification, we must have support and involvement from the local public, while also taking into account the political and economic factors needed to ensure a true social mix in the public space.
Though we cannot fully control how our spaces will actually be used, as designers we can try to shape our reformed public spaces to truly be fit for purpose by ensuring that specific aspects benefiting both residents and the general public will exist on site. Structural integrations should be well considered and designed alongside the spaces, to provide affordable solutions for people of different socio-economic backgrounds to buy into and get involved from an early stage.
KOOZ What is for you the power of the Architectural Imaginary?
AB Architectural Imaginary can tell a story that might never make it into the real world. Moreover, not every story is meant to actually be realised. Some ideas are intended to act as manifestos or metaphors, capturing the powerful outlook on certain situations.
For my personal projects, I often use bold and playful representation styles to communicate my intentions in a clear, yet exciting manner. This way there is a greater chance that the final outcome will be as close to the envisioned scenario as possible. Architectural Imaginary through graphical visualisation allows us to show how the designed spaces should be used, and this message is aimed to be passed along from designers to consumers. In my personal drawings, my focus often revolves around the life between and inside the buildings rather than the actual architecture itself. How will people interact with their physical surroundings? What activities will they do there? Will they talk there quietly or loudly? Will they see the sun glare on a summer day while having a morning coffee or will they be showered with rain while running from one bus stop to the other? All these things comprise and emphasise the humanity of architecture, and Architectural Imagery is an irreplaceable tool to communicate these ideas and intentions.





