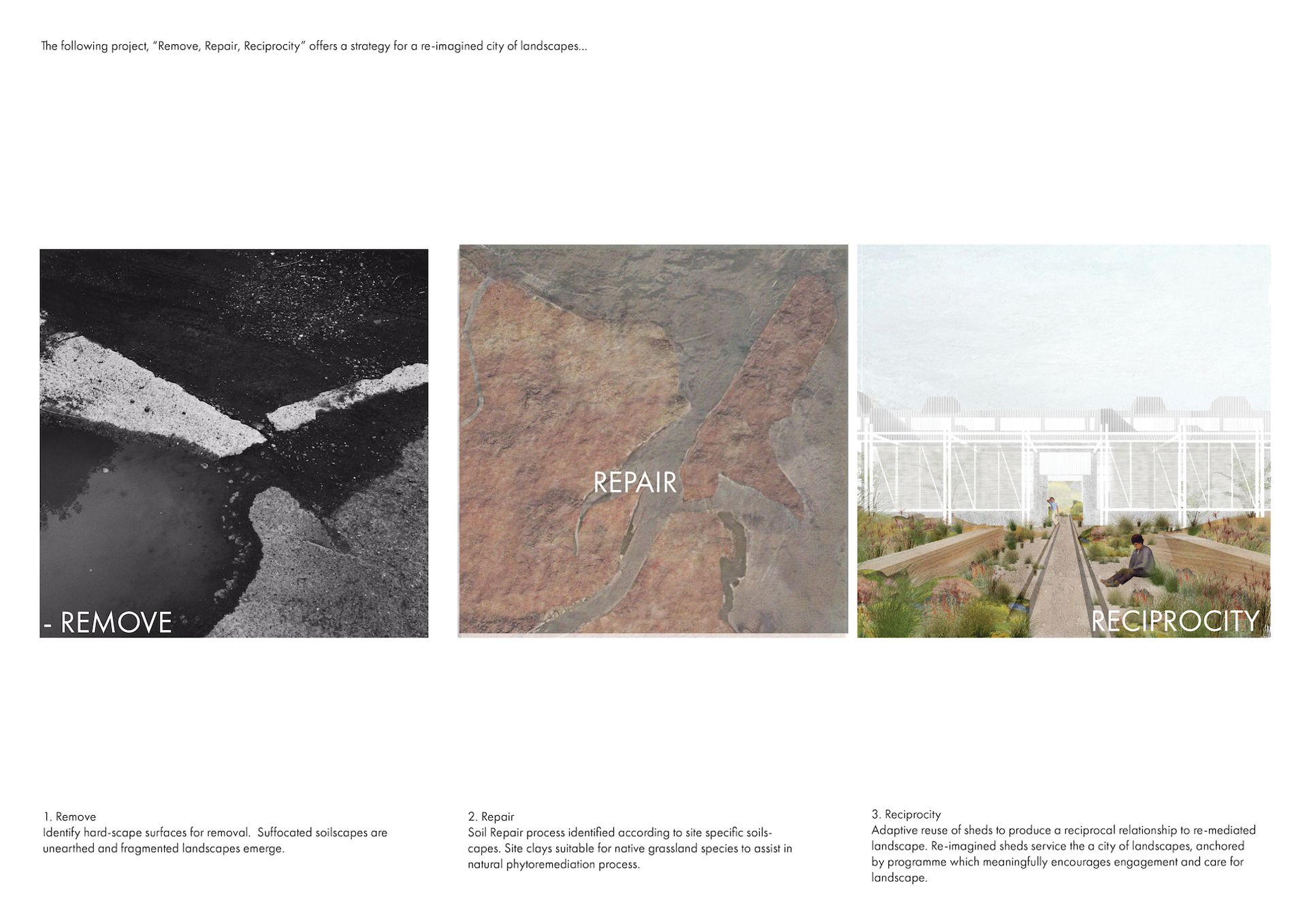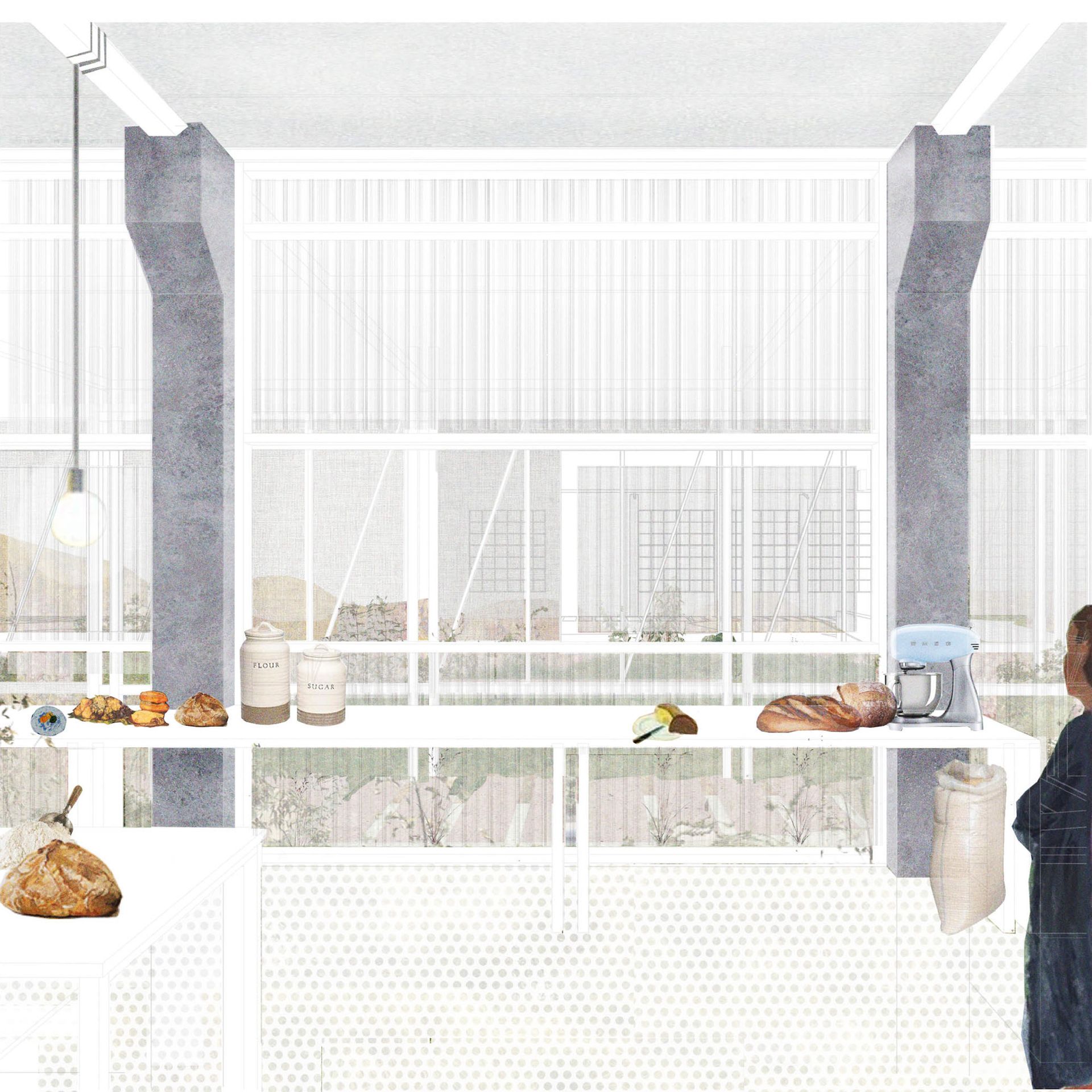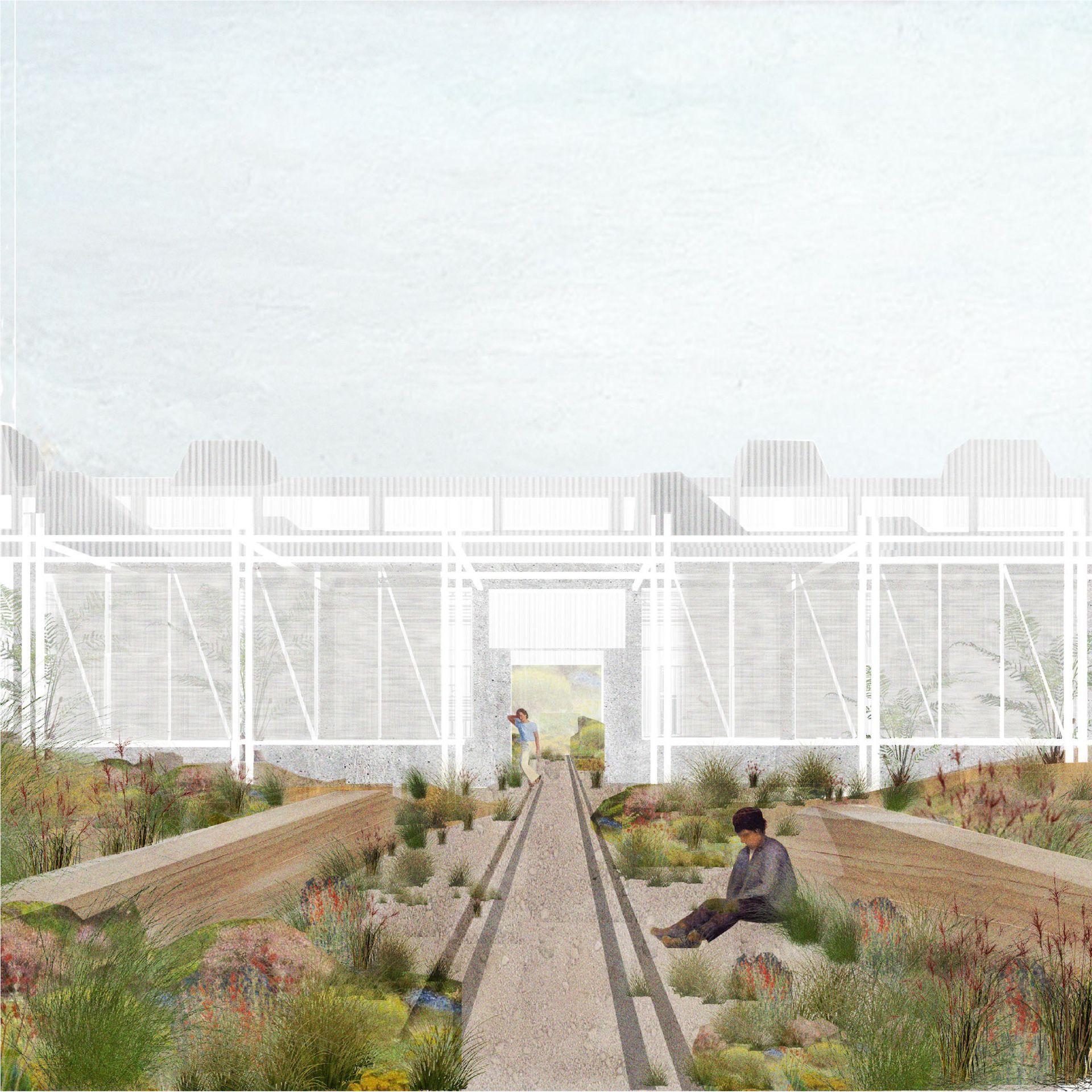The following project, "Remove, Repair, Reciprocity" offers a strategy for a re-imagined city of landscapes. The project reflects upon adaptive reuse and production as a territorial and ecological strategy within peripheral urban sites located in Brisbane, Australia. The proposal is a territorial ambition to connect the industrial enclave, isolated pockets of remnant vegetation and forgotten creek systems with a landscape belt. The Northgate industrial site is understood through the lens of soilscapes and earth as a reference of stability in a changing urban environment. A city of landscapes emerges through repair of residual, contaminated brown-field sites and landscapes, which act as a catalyst to question how our urban environment might interact with natural systems in a meaningful way. With a strategy of carefully scraping away and radically unearthing of soilscapes, the enclave is reclaimed for public space and production in the city of today. Remediation processes make way for a gesture towards an architecture of reciprocity that accommodates landscape and culture, production within everyday life, and an ecology that embraces and supports community.
The architecture is made up of prototypical sheds, and productive restored landscape of native grasslands- creating a familiar typological form in an unfamiliar urban setting resulting in a distinct corridor linking remnant creekways of Northgate. In doing so, an architecture emerges which might act as a catalyst for the re-imagined city. The shells of existing sheds are retained as anchors for sites of production, in reciprocity with repaired adjacent grassland. Landscape remediation processes employ the use of native grasses for phytoremediation processes, which offer an economically feasible and environmentally sustainable clean up option for the rehabilitation and restoration of hydrocarbon contaminated sites. A tectonic of rammed earth, and lightweight framed steel is inserted as language of walls, into the existing sheds. Existing concrete slabs are strategically edited to make space for landscape, within and adjacent to the buildings. Passive design strategies open the building to natural light and ventilation.
The project offers an architecture that catalyses the repair of Indigenous landscapes as a process of healing. A spirit of reciprocity is central to the project, with a generosity in enabling spaces of production, the privileging of the ‘other; and landscape to define place. It carries a series of broader ideas and an underlying statement on how architecture can address emerging complex territories and engage to urgent environmental, cultural and economic issues. This gesture towards a new ecology guides an approach to landscape beyond traditional cadastral boundaries. The use of native grasses offers didactic and agricultural potential for ‘re-thinking’ our relationship to productive versus consumption cultures, urban versus landscape and the role of Indigenous knowledge and culture in the making of Australia cities. This offers opportunity to re-centre First Nation people’s practices of placemaking in urban setting to enable a dialogue around culture, food and a revitalised environment.
The project was developed at the University of Queensland.


KOOZ What prompted the project?
KN As Australian architects and design professionals, we are always working on top of the lands of our First Nation’s people. This acknowledgement offers space to re-centre First Nation people’s practices of placemaking in urban settings. This enquiry into landscape conditions and Indigenous understandings of place is a subtle yet powerful driver of this project; although these understandings are necessarily imperfect these areas of study offer important opportunity to enrich not only our work, but our lives and contemporary culture.
KOOZ What questions does the project raise and which does it address?
KN The theme of repair is something I’ve been thinking a lot about in this project- How can we, as designers repair? Through thinking about the history of a site- what used to be in that place? What decisions might offer the capacity to meaningfully coexist within an urban and natural environment and ecosystems?
The decision to work in a overlooked nondescript place – a fragmented corridor on an industrial and residential fringe – led to an enquiry of the site’s broader, latent ecologies. Through this conceptual and physical framework, the project offers conditions for profound social and ecological change.

KOOZ How does the project define notions of ‘city’ and landscape?
KN The project offers an architecture that encourages the repair of landscapes as a process of healing. A spirit of reciprocity is central to the project, through a generosity in enabling spaces for production, the privileging of the ‘other,’ and landscape to define place. In doing so, an architecture emerges which might act as a catalyst for the re-imagined city of landscapes.
KOOZ How does the project approach and redefine the role of architecture within our wider ecosystem and as a tool for the empowerment of local communities?
KN The project carries a series of broader ideas and an underlying statement on how architecture can address emerging complex territories and engage with urgent environmental, cultural and economic issues. This gesture towards a new ecology guides an approach to architecture beyond traditional boundaries. The removal of hardscape surfaces enables the remediation of soils through perennial grass plantings. The adaptive re-use of industrial sheds transforms sites of resource consumption into places for generative ‘making.’ A collective of flexible maker spaces are connected by central garden courtyards, semi-enclosed by rammed-earth walls that anchor the insertions beneath their industrial canopy. The project propagates a porous and relaxed civic sensibility of Australian culture and local community.
KOOZ What role can and should architecture play in diminishing our anthropogenic footprint?
KN Architecture is by nature an optimistic profession that is privileged to possess agency for positive change. We need our built environment to reflect values essential for surviving the Anthropocene- social and environmental empathy and care for all life. We need sensitively designed spaces that embrace nature, encourage creativity, nurture community engagement and support well-being.
KOOZ What is the power of the architectural imagery?
KN In it’s ambition to quietly express a conceptually bold approach.
Bio
Kelly Nortje is a Masters of Architecture student at the University of Queensland, Brisbane. She has engaged in architectural education and internships locally and abroad, including South Africa, Canada, Sri Lanka and Australia. Currently, she is involved in the sessional teaching of design studios alongside working in local practice in Meanjin (Brisbane, Australia). She is particularly curious in a meaningful intersection of architecture and landscape and continues to explore a whimsical form of design that is directed with empathy towards people and land.





