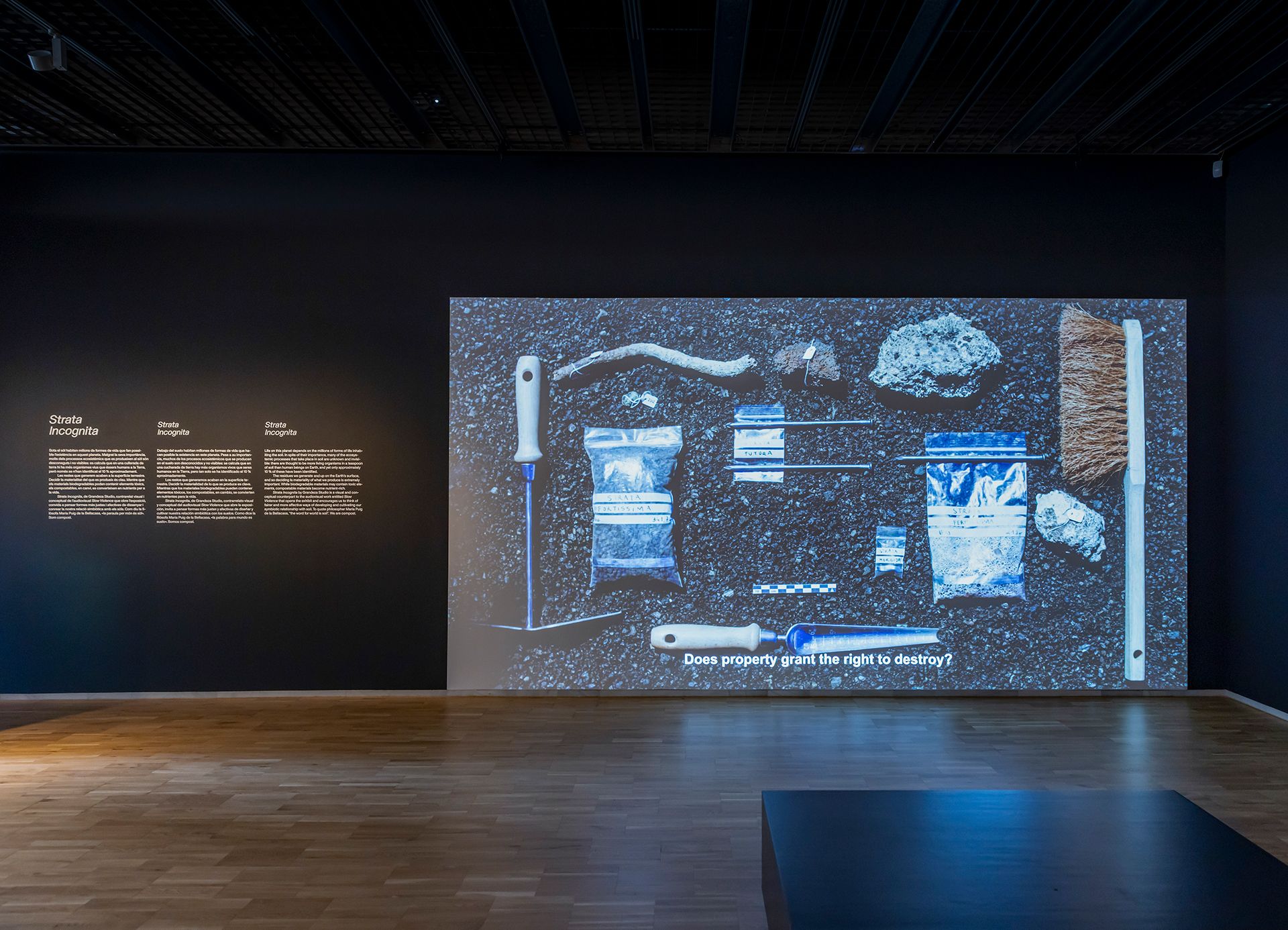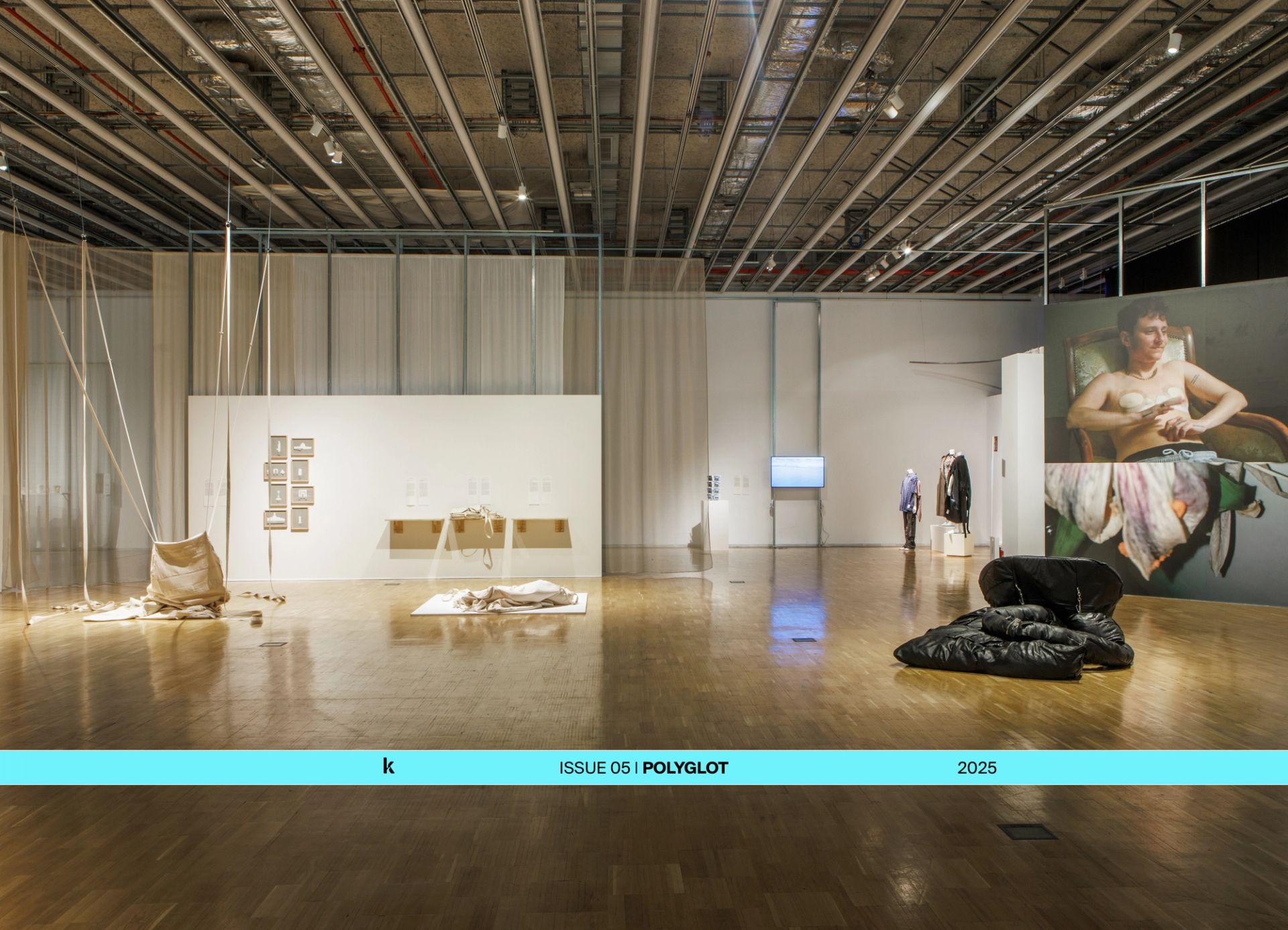As head of the Urban Planning Department of the Municipality of Milan, Arrigo Arrighetti (1922-1989) designed and built many public buildings throughout the 1950s and 60s. Characterised by innovation and attention to form, as well as to architectural structures and construction details, Arrighetti's work was nevertheless neglected by critics and scholars throughout much of the 20th century. In this interview with the creators of Arrigo Arrighetti. A public architect, we discuss the genesis of the exhibition, the value of Arrigheti’s architecture and how photographs and drawings of his high-quality projects can help appreciate Arrighetti’s deep commitment to the social good.
This interview was developed as part of the media partnership with Dropcity Convention 2023, winner of the public call Festival Architettura - 2nd edition, promoted by the Directorate-General for Contemporary Creativity of the Italian Ministry of Culture.

"Arrigo Arrighetti. A public architect", exhibition by Salvatore Porcaro (curator), HPO (design) and Pino Musi (photographer), Dropcity Convention 2023. Photo: Pino Musi.
KOOZTitled Arrigo Arrighetti. A public architect, the research presented within the exhibition at the Dropcity Convention 2023 focuses on the main works of this master of Italian architecture. Always concerned with social welfare,Arrighetti dedicated most of his lifetime to developing high-quality projects, including social housing complexes, schools, markets, offices, swimming pools and religious centres. What prompted the research project and what is the value of discussing the architect’s work today?
SALVATORE PORCARO Arrighetti's work is little known and valued. I myself discovered it not from books, but by walking the streets of Milan and appreciating architecture that I would later discover to be his. Many years ago, as soon as I arrived in Milan, I frequented a club at the Bastioni di Porta Volta. That venue was in an old streetcar station and had retained all its charm despite its new use. It was a unique piece of architecture—a large canopy that welcomed and protected its visitors. A few years later I began to frequent the Sormani Municipal Library, spending many hours in the reading room. What struck me about that building was the relationship between the historic and the modern, the triangular shape of the study room, the furniture arranged on the sides and the light that illuminated the space from the ceiling. That place seemed to fully represent the idea I had of Milan during those years, a city rich in history but also with valuable modern architecture. After the ATM station and the Sormani Library, I had the same feelings with the Solari swimming pool, the Santa Croce kindergarten, the Sant'Ambrogio residential neighbourhood and the Amendola subway station. Architectures that fueled my interest and curiosity about Arrighetti's work.
"Arrighetti's work is little known and valued. I myself discovered it not from books, but by walking the streets of Milan." - Salvatore Porcaro
KOOZRather than designing a neighbourhood at the periphery of the city, in the early 1960s Arrighetti conceived and realised the self-sufficient residential area of Sant’Ambrogio as one of the first pioneering examples of the 15-minute city. Could you expand on this project further? How and in what ways does it bring together various fields of expertise, from urban planning to social and economic theory and practice?
SP What is striking when visiting the residential neighbourhood of St. Ambrose is the harmony between the parts, the large residential buildings enclosing a large green space accessible to the city through wide openings below the residential buildings. A form of permeability that connects to the neighbourhood without losing the more intimate dimension of the inner park with services and leisure facilities. In the centre of this space, at the point where it opens to the city, Arrighetti placed one of the most representative and symbolic of his works: the church of San Giovanni Bono. This powerful architecture, soaring into the sky, has two major symbolic functions, the public—as an identifying element of the neighbourhood—and the private, the intimate place of meditation, where the outside enters only through thin slits of light.
"The church of San Giovanni Bono has two major symbolic functions, the public—as an identifying element of the neighbourhood—and the private, the intimate place of meditation, where the outside enters only through thin slits of light." - Salvatore Porcaro

"Arrigo Arrighetti. A public architect", exhibition by Salvatore Porcaro (curator), HPO (design) and Pino Musi (photographer), Dropcity Convention 2023. Photo: Pino Musi.
KOOZ Throughout the exhibition, alongside the architect’s own plans, sections and drawings, Arrighetti's works are presented through a series of bespoke photographic images created by photographer and visual artist Pino Musi. How do these diverse mediums of representation and perspectives explore and present the work of the architect?
SP From the very beginning, we asked ourselves how to best tell the story of Arrighetti's work, whether through a classic exhibition or by proposing something different that would connect Arrighetti's work to the present. We visited all the architecture he had created and then spent several hours in the Civic Historical Archives where photographs, drawings, texts and various documents are kept. In the end, we chose to focus on Pino Musi's photographic and personal reading and on an installation by the young HPO collective that was inspired by Arrighetti's geometries. The combination of Musi's photographs and HPO's installation fully restore the unique and extraordinary power of Arrighetti's work without overlapping with it. However, we also decided to put on display, in a separate section, appropriately redrawn floor plans of some of the projects, because only through the observation of these it is possible to fully appreciate the careful and original work that Arrighetti put into the distribution of interior spaces and the definition of architectural typology.
"The combination of Musi's photographs and HPO's installation fully restore the unique and extraordinary power of Arrighetti's work without overlapping with it." - Salvatore Porcaro
KOOZ Pino Musi, what informed the selection of images with which you chose to portray the work of the architect? How do these work as single images and as a wider photographic narrative / essay on and around the architect?
PINO MUSI I believe that photographic images need to establish a dialogue, accepting and working out possible contradictions, speaking to each other—with cross-references—even at a distance, bouncing or even stopping, remaining absolute and sharp within themselves. As a photographer I find pleasure in practising and living photography as a naked, synthetic, direct act. What is important to me is the tension that photography must make evident, the restlessness of an unexpected perspective. Photography, in relation to architecture, evolves into a never-ending itinerary of forms, where each individual project is a stage and restart. I approached Arrighetti's architecture trying to photographically extract from it some load-bearing values, a possible meaning that would allow my photographic vision to graft food for thought.
"Photography, in relation to architecture, evolves into a never-ending itinerary of forms, where each individual project is a stage and restart." - Pino Musi

"Arrigo Arrighetti. A public architect", exhibition by Salvatore Porcaro (curator), HPO (design) and Pino Musi (photographer), Dropcity Convention 2023. Photo: Pino Musi.
KOOZ Although envisioned as public buildings, the photographs seldom feature the “users” of these artefacts. What informed this choice and what is the effect on how one effectively reads these architectures?
PM I am not, as a matter of principle, opposed to the human figure dialoguing or interfering with architecture in my photography. I let possible short circuits happen in this sense, deciding whether to retain them in the image. A photographic scenario must evoke as well as bear witness; what the frame lets you imagine is just as important as what it describes. The image of architecture must not only go in an analytical and documentary direction, but create unexpected relationships. Sometimes, in this interplay, human flows go counterpointed with spaces and forms and are very interesting to me, other times they become didactic and less interesting in my eyes.
"A photographic scenario must evoke as well as bear witness; what the frame lets you imagine is just as important as what it describes." - Pino Musi
KOOZ HPO, as an architect which is frequently neglected by critics, what is for you the power of the exhibition in re-engaging a conversation on and around Arrighetti’s architecture? How does the exhibition design respond to this necessity / ambition?
HPO When rediscovering the “famous forgotten”, works often speak before the architect does, and eventually lead us to identify a character behind them. It is the iconicity and orderliness of Arrigo Arrighetti's works that playfully lead us to fantasise about the process and method of his work, structured and expressed through number, image, and form, trying to grasp it, dissect it, and mimic it.
As designers of this exhibition, we engaged in an “illiterate” dialogue with the architect. We studied the work of Arrigo Arrighetti with a pragmatic approach, designing and remodelling compositional tropes, logics, and forms of structures, in willful ignorance of any verbal component. Therefore, the exhibition design was structured as a project tailored on the character, albeit not a taxidermied one. The compositional principle of the “matrix”, identified in the works of Arrighetti, characterises the design of the display, which in turn was modelled in proportion to the photographs of Pino Musi.
"Works often speak before the architect does, and eventually lead us to identify a character behind them." - HPO
KOOZ Beyond the space of the Dropcity Convention 2023, numerous of the architectures are in fact located throughout the city of Milan. How and to what extent does the exhibition seek to create a narrative that goes beyond the tunnels. What is the potential of this dual relationship?
SP The urgency of this exhibition on Arrighetti lies in the state of many of his buildings. There is a risk of losing a rich and unique heritage for the city of Milan. Knowing and appreciating Arrighetti's work can help put in place an extraordinary plan for the maintenance of this public architecture.
Bio
After completing his research degree in urban planning at the Doctoral School of the IUAV in Venice, Salvatore Porcaro taught Urban Design at the Politecnico di Milano and coordinated projects at the multiplicity.lab research laboratory. His work combines field work and oral history with the reading of court documents. Recently he founded the Independent Research Agency, an organisation specialising in social research and urban interventions.
Pino Musi is a photographer and visual artist based in Paris. Musi’s work showed multiple fields of interest such as anthropology, architecture, archeology or again, industry. His current research on form is part of a coherent project and finds the finest means of expression through the art of bookmaking, particularly in the creation of artist books. So far, more than twenty-five books with his works have been published, including, recently, Border Soundscapes (Artphilein Editions, 2019. Pino Musi's works are in major private and public collections, including the Rolla Foundation, the Sandretto Re Rebaudengo Foundation, Fondazione Fotografia di Modena, FRAC (Fonds régional d’art contemporain) Bretagne, the MAST Foundation in Bologna, the Art Vontobel Collection in Zurich.”
HPO is a community of architects based in Ferrara, Italy. Founded in 2017 to escape academic boundaries and face the labour market, HPO has since worked across different scales of intervention keeping a collaborative and performative attitude, while addressing multiple spatial issues through events, design and architecture.
Federica Zambeletti is the founder and managing director of KoozArch. She is an architect, researcher and digital curator whose interests lie at the intersection between art, architecture and regenerative practices. In 2015 Federica founded KoozArch with the ambition of creating a space where to research, explore and discuss architecture beyond the limits of its built form. Parallel to her work at KoozArch, Federica is Architect at the architecture studio UNA and researcher at the non-profit agency for change UNLESS where she is project manager of the research "Antarctic Resolution". Federica is an Architectural Association School of Architecture in London alumni.





