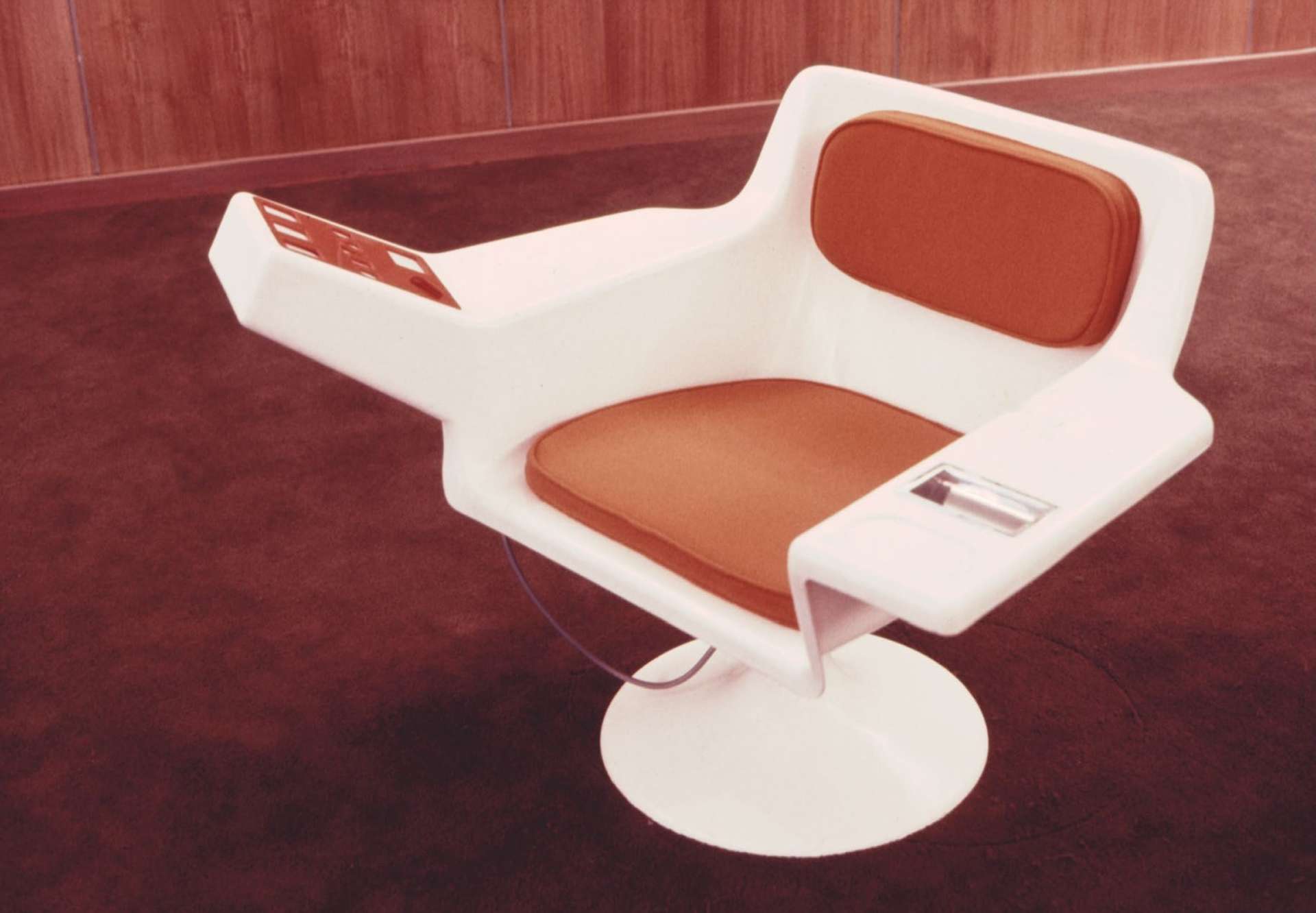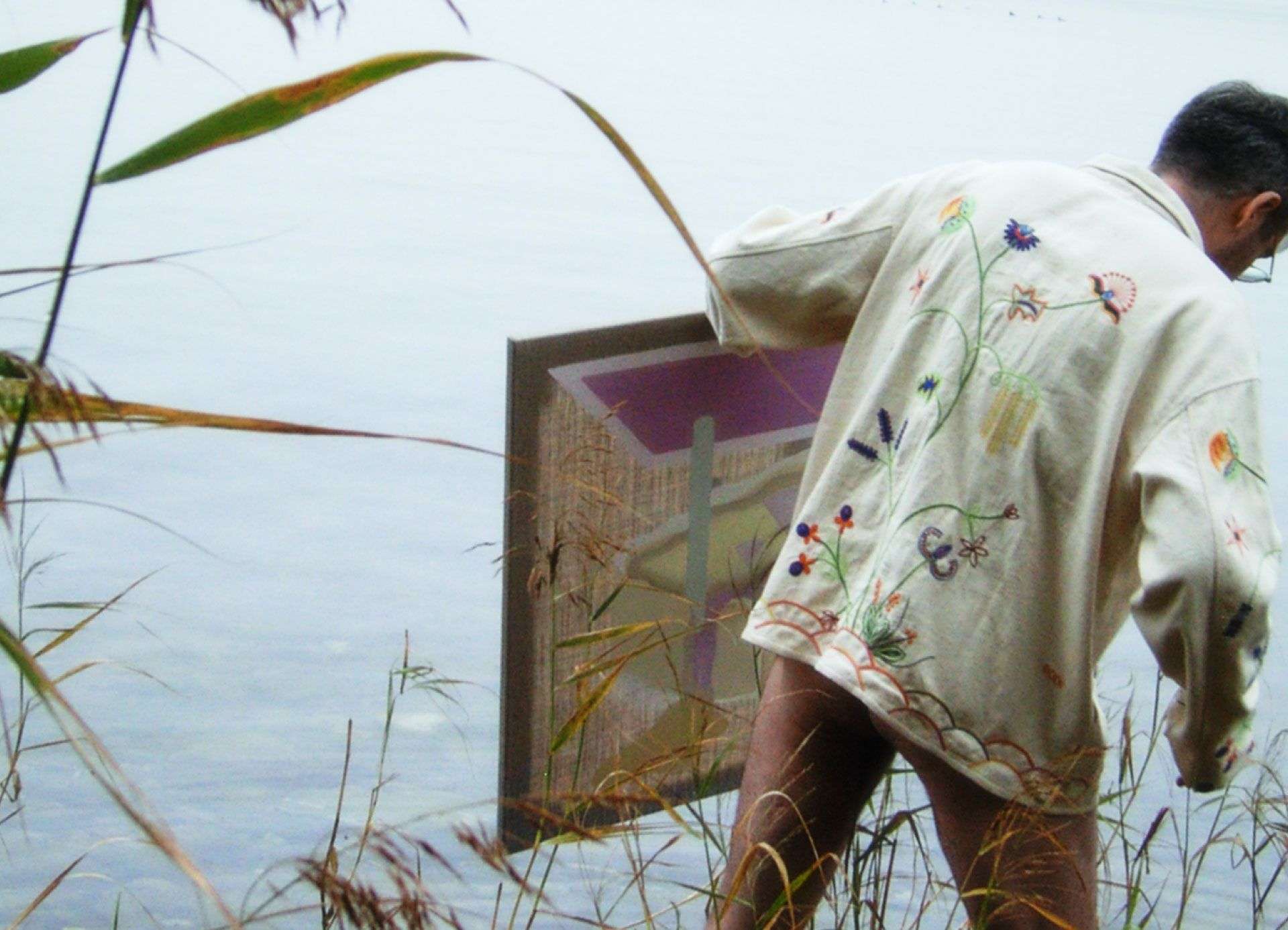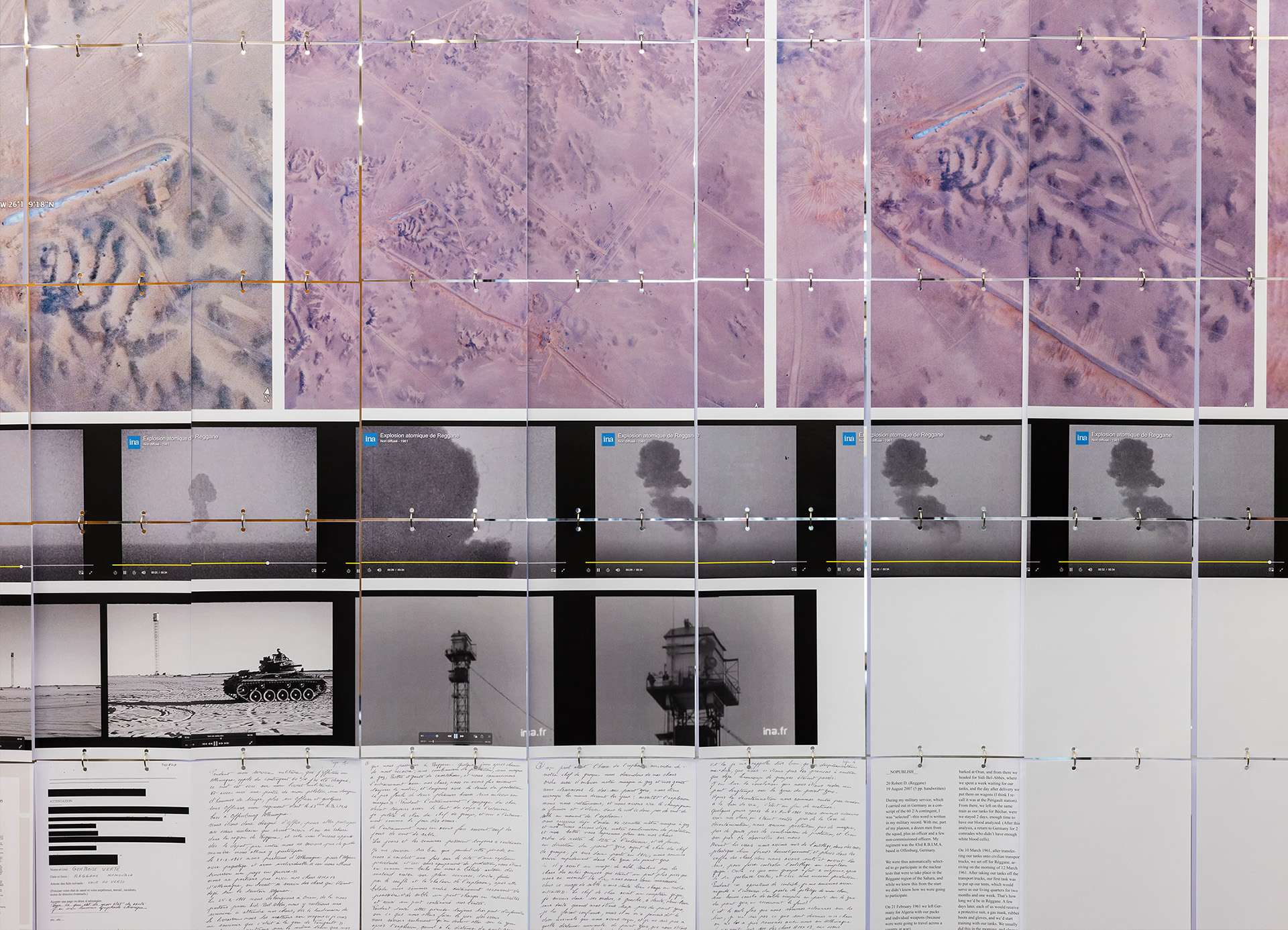Today, the industry of health and well-being attracts a lot of attention and investment. We have generated a widest system of therapies, services and environments associated with health, well-being, and lifestyle. However, if we look at the spaces that house such elements, we can notice that they are machines for service delivery, highly engineered and institutionalised. This project by Anna Shpuntova, developed within the context of the Architectural Association School of Architecture, suggests having a look at the inner peripheral areas of London that come from an industrial past and, together with certain conflicts and challenges, offer us access to an amazing landscape, layered educational and healthcare infrastructure, and proximity to the central city. An indicative neighbourhood in the Wandsworth corridor is used as a test-bed to show how these areas can become a new urban setting for a care ecology and new kinds of spaces it generates at different scales.
KOOZ What prompted the project? What questions does the project raise and which does it address?
ANNA SHPUNTOVAUnderstanding that care models can be instrumental for transforming urban areas in our cities lies at the core of the project. The on-going creation of a fully integrated community-based healthcare system on the part of the National Health Service (NHS) started in the aftermath of the global pandemic. Embedding the systems of health and wellbeing into our living environments falls in line with the changes in our life and work patterns. Care models in all their variety can be treated not as isolated venues but as systems that can bring a rich layer of infrastructure to urban areas. These systems, called “care ecology”throughout the project, suggest an alternative to the traditional understanding of care as an architectural question at a scale of a single venue and its immediate context.
Understanding that care models can be instrumental for transforming urban areas in our cities lies at the core of the project.
Typologically, what kind of housing do we imagine coming in and catering for different versions of care and lifestyles, from a serviced nursing home, intergenerational living to an independent living environment for the key-workers and their families? How far can we go in challenging the current status-quo of the housing imposed by the local authorities, building regulations, and the market? What kind of urban areas in London do we see taking the new care ecology and how would their structure and organisation be transformed by the introduction of the speculative project? What kind of development model would we need to shape, deliver, and develop a new version of a care ecology?
How far can we go in challenging the current status-quo of the housing imposed by the local authorities, building regulations, and the market?
A reflection on the role of care needs to take place in order to transform our cities. This project puts forward a set of typological starting points and shows how collectivity can be formed around the notion of care and how different care forms can be incorporated into our domestic lives. The project also suggests paying attention to the post-industrial areas of London's inner periphery and shows why they have an extraordinary potential for housing care ecologies, as an alternative to exhausted city centre areas.
KOOZ How does the project approach and define the notion of care? What is for you the added value in the shift from a care venue to a care ecology?
AS The shift from care venue to care ecology this project suggests is crucial precisely because there are multiple interpretations one can give to the notion of care today. If we want to be able to talk about care as a driver for urban transformation we should “zoom out” and recognise the diversity of the elements that constitute the realm of care today—questions of well-being services, healthcare, vocational learning, food and event-oriented environments, intergenerational knowledge exchange, various versions of living, etc. By talking about care ecology, we emphasise the complexity of the system as opposed to the scale of a single care venue and anticipate the diversity of urban settings where they can thrive and boost change. From the point of view of a development model, a care ecology as opposed to a care venue suggests a framework that allows actors and stakeholders of different scale and vocation to see the relevance of working in a joint-up way or contributing to a bigger network, managing the resources and land together.
The shift from care venue to care ecology this project suggests is crucial precisely because there are multiple interpretations one can give to the notion of care today.
KOOZWorking at both the scale of the individual building and that of the neighbourhood, how does the project seek toimplement a care ecology?
AS We should start by identifying the values of contemporary society, the shifts that happen in the way we prefer to live today. What we value now is the accessibility of resources and services, an opportunity to multi-task and
be flexible in our routine whether working, studying, or bringing up kids. We want to have our families close but retain our independence, to take advantage of the services that are brought to our doorstep (literally), and to rely on a system of trust and exchange within our community. Therefore, the goal of a new care ecology is to start cultivating meaningful relationships across all age groups, provide spaces that make collective management of resources and sharing of everyday life possible without compromising individual right for privacy and retreat. Based on these considerations, the project puts forward several typological starting points that on the other hand work to solve the existing conflicts of the neighbourhood, and on the other hand offer different ways of life for the residents and stakeholders of the care ecology.
The goal of a new care ecology is to start cultivating meaningful relationships across all age groups, provide spaces that make collective management of resources and sharing of everyday life possible without compromising individual right for privacy and retreat.
A set of deep floor-plate clusters was introduced to occupy part of the existing industrial land. Within these clusters, the project explored three different versions of dwellings and floor-plate organisations showing a diversity of lifestyles. One was gradation between the intimate spaces intended for an individual, to spaces for sharing with small groups, to bigger spaces open to a much wider set of people. Such extended thresholds achieve several things. Firstly, it gives one freedom of choice: to spend time alone and be productive or rest, to participate in group activities or host friends and family, or to take advantage of the more collective life and services of a bigger assemblage. On top of that, it allows smooth integration of care ecology elements into residential schemes.
Care ecology was translated into a broader landscape rethought through key areas: health, well-being, urban agriculture, sports, and events.
At the bigger scale, care ecology was translated into a broader landscape rethought through key areas: health, well-being, urban agriculture, sports, and events. Industrial land extended towards the river became a more civic oriented surface, housing a rowing school, a boat workshop, and a new route along the river. The idea of gardening at one’s private allotment was expanded into a whole system that has nutrition, awareness of what we eat and how it gets processed in its core. The actual process of growing food was combined with questions of learning and inter-generational exchange. Large industrial sheds became settings for catering events, cooking workshops taking advantage of the freshly grown local foods and collaborating with the producers next door.
One of the goals of creating a multi-layered landscape like this lies within the realm of decision-making, governance and association. The role of the amenities is to engage those who live around or are even just visiting, to give them an opportunity to participate in the decision-making that concerns the place and to see themselves as stakeholders to the neighbourhood development. In the context of the project, this would mean a shift from the corridor as a “diffused” area to a series of neighbourhoods that nurture a sense of belonging and bottom-up patterns of communication. Potentially, different versions of civic organisations beyond the realm of federal institutions could become interested in joining up and promoting a range of services and activities in this landscape. These sub-forming patterns of communication and civic life contribute to the way the local leadership can govern the area, by relying on those who are "closer to the ground".
I believe that an architect’s greatest agency is in the constant research of the world and the ability to translate it into architecture and cities.
KOOZAs a project which expands the agency of the architect beyond the mere construction of buildings, where do you see your greatest agency as an architect?
AS I believe that an architect’s greatest agency is in the constant research of the world and the ability to translate it into architecture and cities. Researching the world means observing and noticing changes in our life patterns— how do we want to spend time with each other, how do we work alone and in groups, how and what do we study, how do we raise kids. It also relates to changes that happen at a larger scale—what changes in the way education is provided by universities and who starts coming on board with them, what kind of skills do hospitals want their staff to specialise in, etcetera. I think that the beauty and the biggest challenge of the profession is exactly to keep up with the speed at which everything is changing. Being able to learn from extensive fields, to recognise innovative and future-proof ideas is also a big part of the architect’s agency.
Bio
Anna Shpuntova is an architect and urbanist currently working as Architectural Assistant at the dRMM architectural practice. She studied at the Moscow Architectural Institute and at TUM Munich and holds a Master’s degree from the AA School of Architecture in London.





