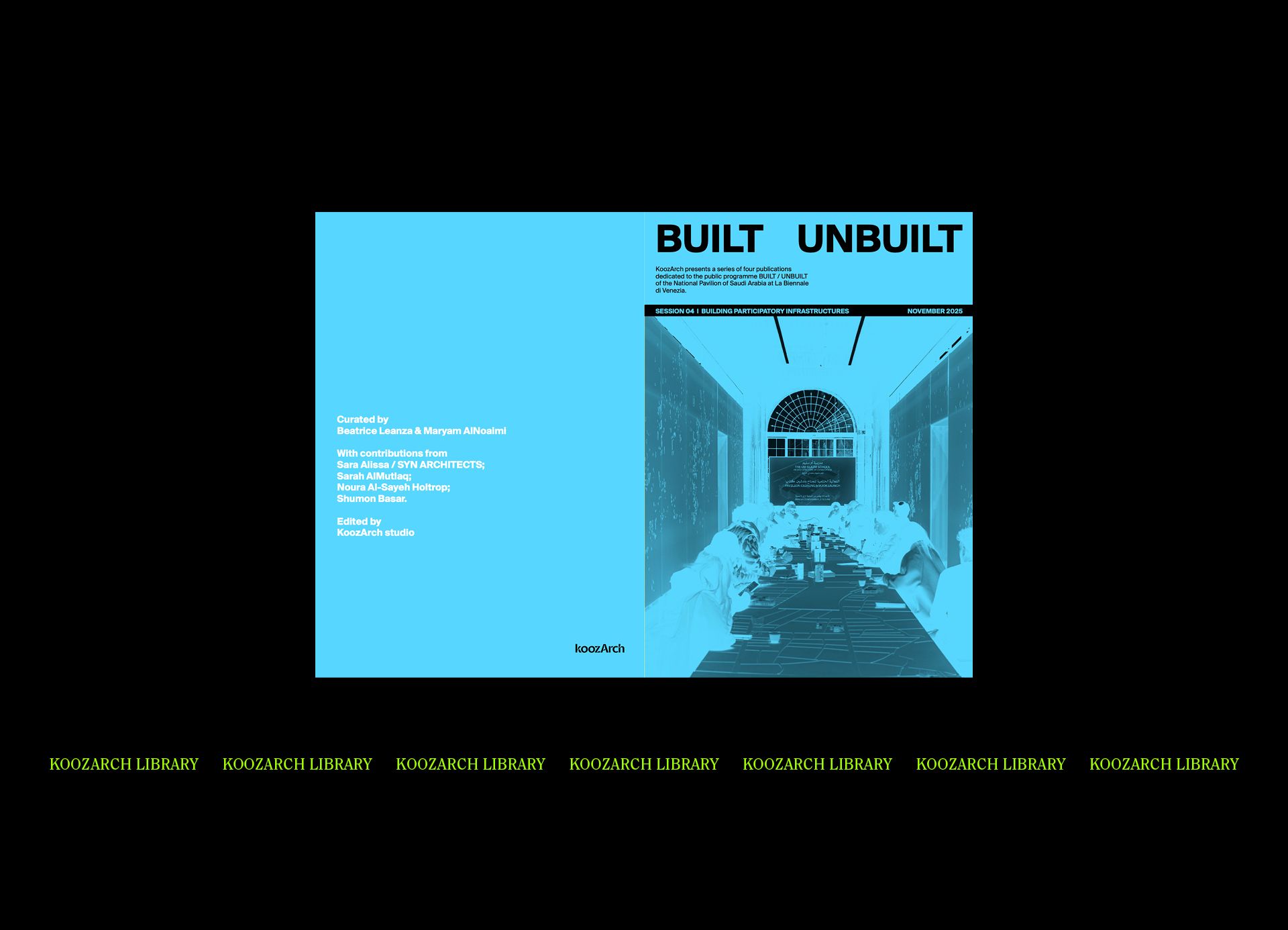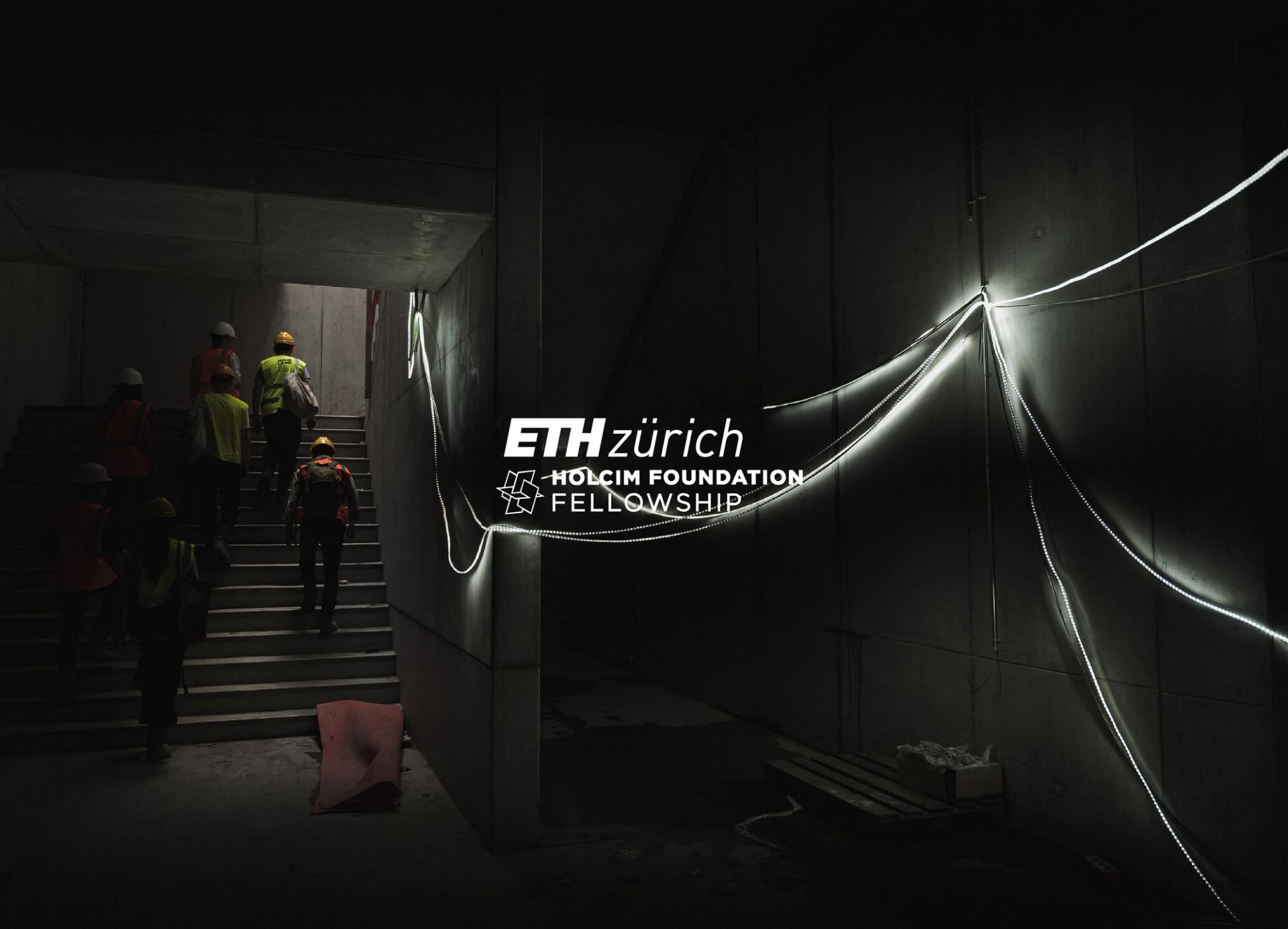Project
The unprecedented speed and scale of China’s recent city building calls for a new model of development that responds to these extraordinary circumstance while also accommodating the new and diverse “subject positions” that it produces. As one of the Special Economic Zones, Shenzhen’s development from a small fishing village to a megalopolis of over 13 million in 30 years reflects China’s economic success and its concomitant urbanization. Because of its remarkable scale and speed, Shenzhen has become a fertile site for innovation and entrepreneurship. Being the site of many successful hi-tech companies, it’s also the base for numerous startups comprised of young and entrepreneurial workers.
Middle Space is a 1.3 million square meter complex which features four start-ups “incubators” located in Shenzhen Hi-tech Industrial Park. This project introduces an alternative to the sprawl of segregated residential and office buildings (mostly slabs and towers) that are now being built in the city. This arbitrary division of living and working is strangling the startup culture upon which any high tech economy depends. Middle Space responds, not only to the fracturing of this vital culture, but also accommodates the diverse programs and individuals that operate within it. While Middle Space forms a single complex, the whole gives way to its four distinctive parts, each of which supports the others. The incubators constitute four experimental sites in which specific live-work models are reinvented to accommodate the various needs for individual live spaces and collective work areas. By negotiating the relation between urbanism and architecture as well as between collective and individual occupation, Middle Space projects an alternative model for not only Shenzhen, but for the new urban China.
Four incubators are four experimental sites that specific live-work model is reinvented. Four values are used to define the possible live-work models. Open and Closed address the relationship between city and subjects, while Individual and Collective reflect the different natures of working mode. Four incubators are thus designed to accommodate these various needs from individual live areas and collective work areas. Nomad Hotel is to accommodate the need of individual subjects with high mobility and close connections to the city. 3.0 Factory is designed for collective individuals who collaborate, exchange, and are highly connected. Forest Monastery offers the possibility of both living independently and being within a larger collective sphere. Solo Towers is for individuals who seek the largest individual sphere while work mostly by their own.
Interview
KOOZ Who influences you graphically?
JUN DENG OMA, Mansilla + Tunon, Pier Vittoriro Aureli, SANAA, Chris Ware, Drawing Architecture Studio, and my thesis project advisor Albert Pope.
KOOZ To what extent do you agree with the axonometric as the most complete form of drawing?
JD This project starts with the reinvention of the live-work relationships, which is represented by the incubator diagram. It’s a crucial drawing for this project, which directly relate to the title of the project, and dictates the subsequent formal and organizational developments of the incubators.
Then axonometric drawings are used to represent both the spatial and formal qualities of the incubators. I tried to keep this representational language consistent by applying it thoroughly through the project. But cavalier projection drawings are also used, which looks visually like axons, to represent incubators and units. Cavalier projections has this unique ability to show more depth.

Axonometry, "Questioning China's Contemporary City Building" project by Jun Deng.
KOOZ What is the future of the Chinese countryside? To what extent would it be an area to look at and develop in relation to the existing activities of the farmers rather than approaching and expanding the mega city as Shenzhen?
JD It’s hard to answer this since China is geologically big and rich, thus situations change from places to places. Generally, different changes, that happen at different eras in the developed world, are happening simultaneously in Chinese countryside. They are promising but also gloomy. As Rem once talked about, countryside is more volatile than the most accelerated city, and it is certainly true for some Chinese villages.
But the potential of developing metropolitan areas such as the Pearl River Delta has not reached its climax, and this momentum is continuing into other less known inland metropolitan areas with millions of inhabitants. Currently, more than 50% of Chinese are living in cities, and the government is making great effort to achieve 80% in the coming decades. Numbers are cold, but this demographic shift means hundreds of millions more urban dwellers in the city soon. It must be admitted that this posits a great challenge but also opportunity for architects. Alternative models for large-scale development in the cities are needed, which should respond to the subject issue that has never happened in Chinese history, including a young entrepreneurial generation, immigrants, liberal individuals, emergent middle class, etc.
Currently, more than 50% of Chinese are living in cities, and the government is making great effort to achieve 80% in the coming decades.
KOOZ How does the choice of showing of people as general silhouettes reflect on the "human level" of the proposal?
JD Honestly speaking, I struggled with the appropriate form of representing this subject issue. I found a lot recent drawings using historical figures, Mies, Rene Magritte, Corbusier to suggest a level of historical reference. But this project is not about past, contrarily, it’s about the future. Silhouettes are not a perfect solution to this issue, but they are neutral and suggest something abstract and less defined.
KOOZ What dictated the means of representation through which you choose to reveal this project?
JD This project is generally represented by line drawing + color rendering. It was my passion during my graduate school study to explore this technique. This momentum just continued into my thesis project. However, I think all the drawings have some naïve and childish character, which suggest something less serious and more experimental. Realistically, it’s not optimistic to realize proposals like this, but for me, the value of doing thesis is more about projecting something based on what we have learned and observed from the real world surrounding us.
Bio
Jun Deng is an architect working in New York. He receives his degree of Master of Architecture from Rice School of Architecture, Houston. While at Rice, he has developed his interest in the relationship between architectural form and collective subject. Jun was born and grew up in China. Prior to New York, he has lived in Shanghai, Hong Kong, Tokyo and Houston. He has worked and collaborated with firms including WORKac, Junya+Ishigami Associates, Gensler and Present Future.





