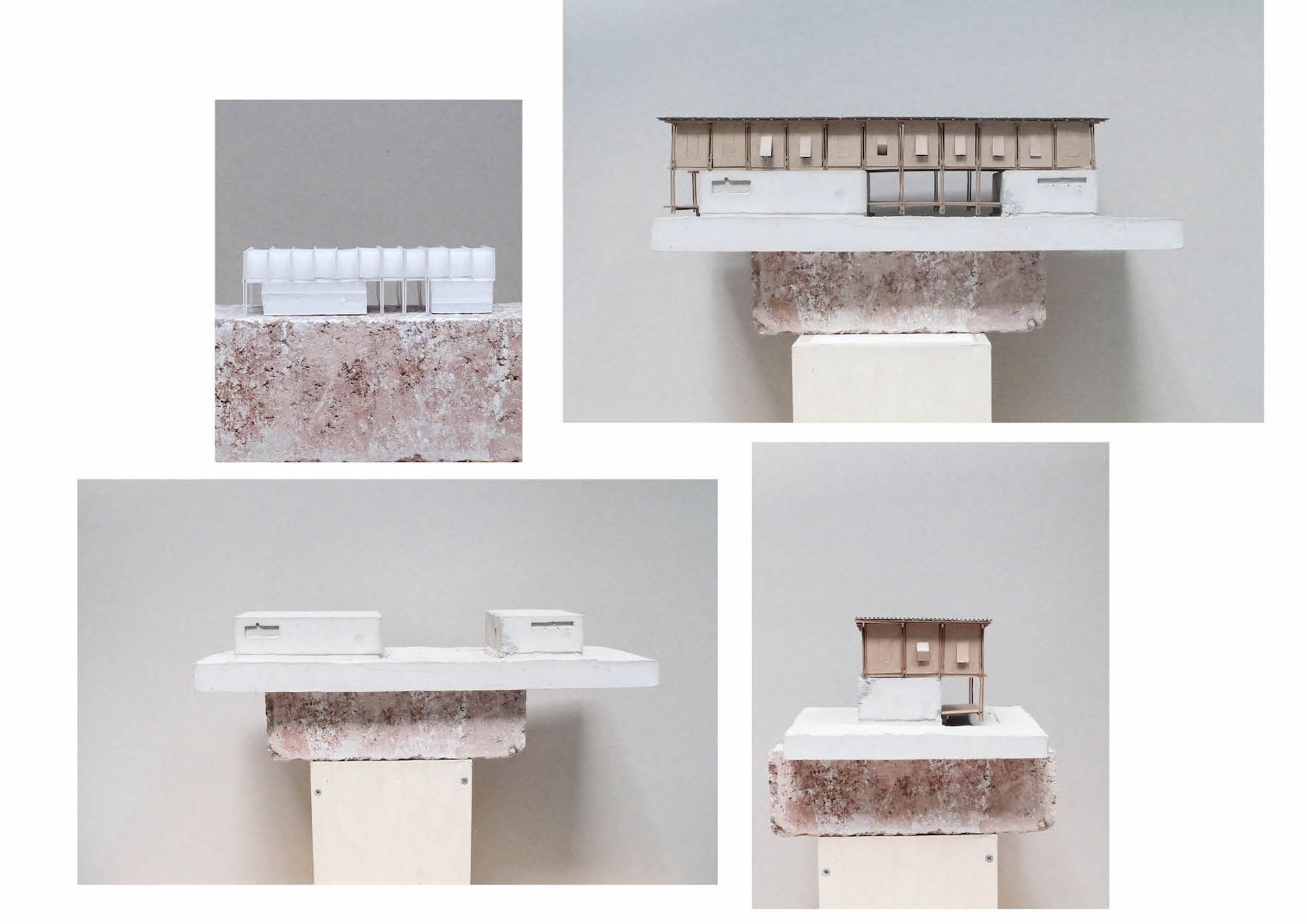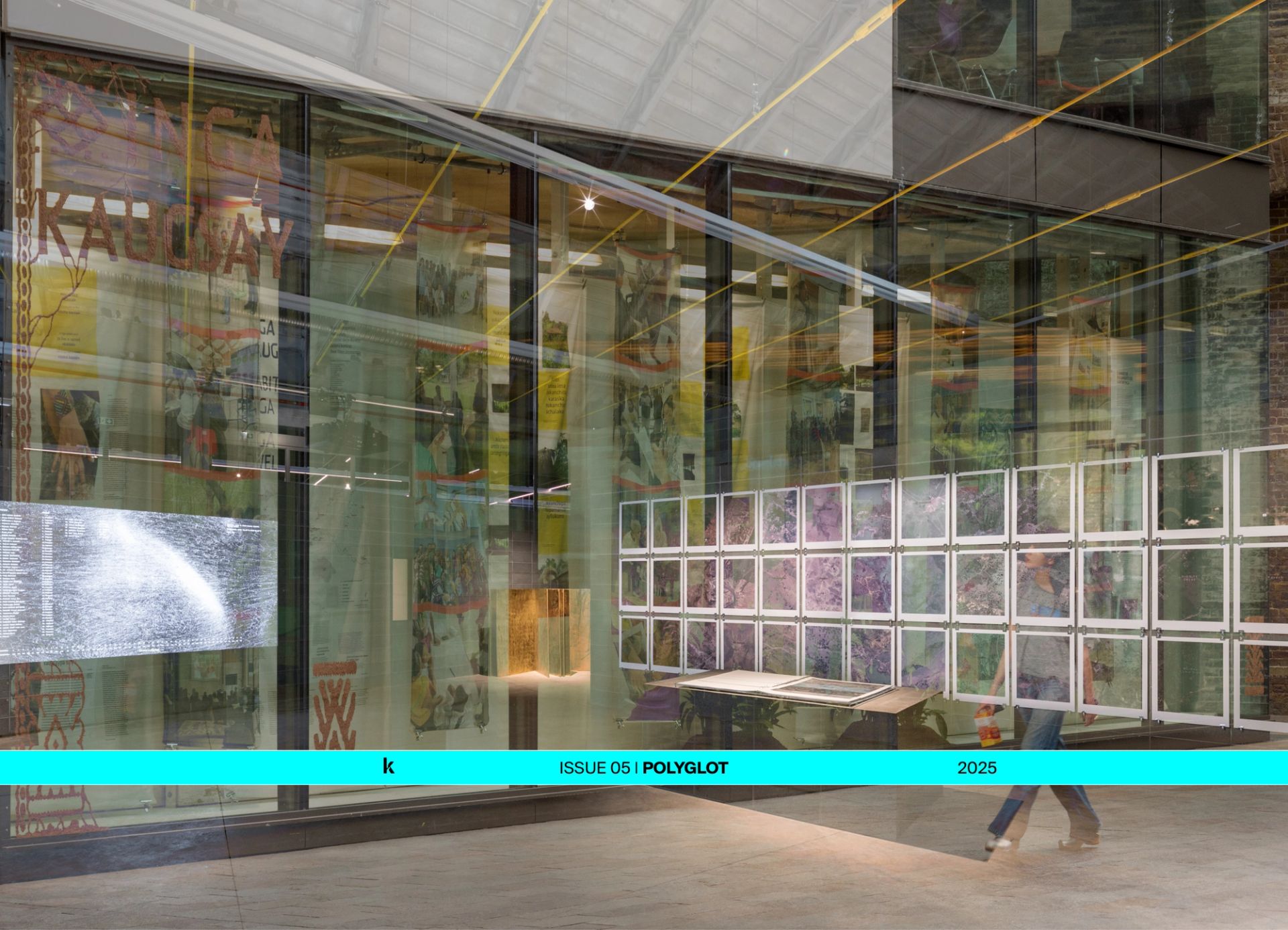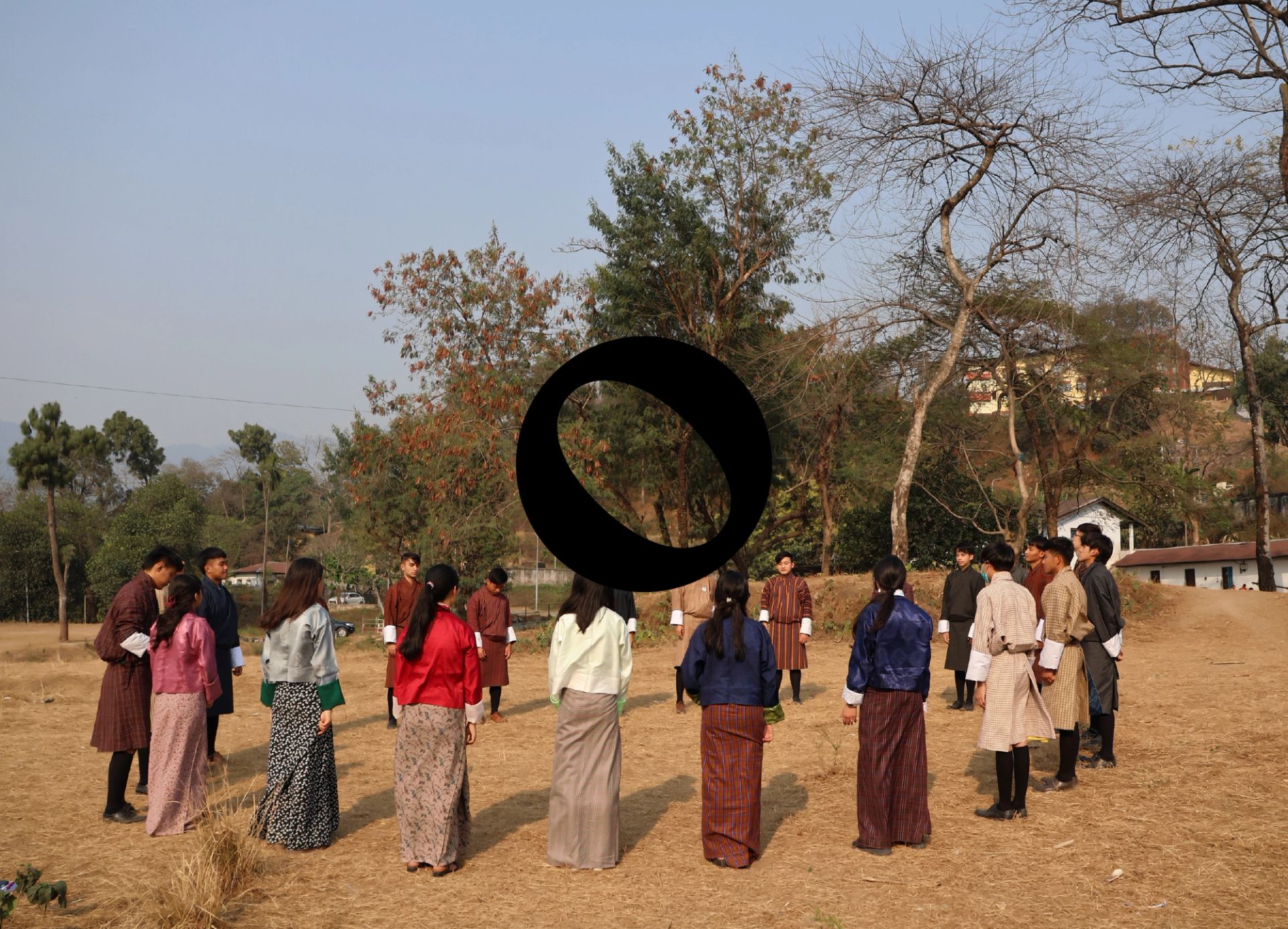Every Summer thousands of pilgrims travel to Northern Spain, attempting to walk the way. It is always a crutially important time, so a proper accomodation system would be of fundamental importance. Nonetheless, the number of albergues and their distribution throughout the camino is simply not satisfactory, making it impossible to attend the needs of all the pilgrims who are walking at this busy period of time. For a pilgrim it is vital to have a proper place to clean up, eat, sleep, socialize, and these buildings should be distributed evenly along the way. Since the problem is systemic rather than local, the goal of the projects Albergue in Spain was to find a concept capable of solving it regardless oflocation.
KOOZ What prompted the project?
RH It took me 33 days of walking through Basque Country, Cantabria, Asturias and Galicia to get to Santiago. The everyday physical activity, the foreign land and language, the strange routine and lack of comfort lead me to pay a much deeper attention to what I was experiencing. I had more time and opportunity to observe, not only my immediate environment but myself as an architect, too. The idea to create an albergue-system came from a situation I experienced while walking.
Every summer, thousands of people from all corners of the world visit Northern Spain to walk the camino. It is a much less popular pilgrimage than the famous French Way - which runs through the country a bit further South - so there is no interest in maintaining a proper system of accomodation – although it now enjoys a growing popularity. My goal was to design a system of buildings, capable of satisfying the needs of a pilgrim and architecturally adapting into different environmental situations.
KOOZ What questions does the project raise and which does it address?
RH Being able to spend this much time studying a subject and site is not always a given, but as architects we should strive to engage more. My project seeks to question the ways in which architects work, whether we should design when we are not spending enough time experiencing the architectural problem we are dealing with. Knowledge gained from experience needs to have a symbiotic relationship with knowledge learned in school or architectural studios.
KOOZ What drew you to explore the structure of the Spanish horreos? How were these adapted to accommodate for the requirements of the project?
RH I wanted to use a form of structure which is architecturally familiar to the Spanish land and is capable of functionally filling the gaps in the existing system of accomodations. I imagined a scheme of buildings for my project, that with their architectural forms are deeply rooted in Spanish traditions, so I choose hórreos to be my starting point of inspiration. They are a granary type of buildings, their facades are horizontally split, made of wood and stone, the whole structure sitting on staddle stones. There are two main types of hórreo, rectangular-shaped, the more extended, usually found in Galicia and coastal areas of Asturias; and square-shaped hórreos from Asturias, León, western Cantabria and eastern Galicia. They are typically located in front of houses, being esthetically a very significant part of the Northern Spanish landscape. I photographed many of them along the way and realised how beautiful they are and that people are actually taking care of them. I found it extremely beautiful how these old structures are protected, they stand where they were originally placed, or if not, they were transferred and transformed to fulfill the needs of changing times. I saw some kind of pride and honor in the way these buildings were being treated by the people. In my mind, horreós were architectural signs, telling whoever sees them which part of the country they are in. I fell in love with this idea of being oriented by architecture along the way. I wanted to create a sign that would lead the way for pilgrims, no matter where exactly on the way they were.
I’ve studied its proportions and building materials as the first step in designing my typified albergue. These studies of different horreós helped me to determine the different unit sizes within the system and to decided about the smallest and the biggest possible buildings. The biggest building would accommodate 64 people and would be aroung the same length as the longest horreó in Galicia: 35 metres. The smallest accomodates 16 people and is about the same size as the square-shaped horreó. Because the units are longitudinal additions to one another, the structural logic of this system allows the building to adapt to the changing terrain and environment. There is a certain oneness about the visuality that these building create along the way, similarly to hórreos.
KOOZ What role did the sketch play within the development of the project?
RH My diploma plan was realized during the first Covid-19 lockdown period, so the only way to communicate about ideas with my teacher was to make lots of sketches. There was a constant flow of drawings between us, many times we did not even need to discuss anything on the phone. I believe sketches are fundamental to develop ideas as architects.
KOOZ How did your personal experience, when walking the camino, inform your choices as a designer?
RH Many times an architect has to design something using personal knowledge, but without experience with the subject. And many times it is not a problem, because there are certain rules to follow and designing patterns to adapt. But sometimes, I believe, it is not enough to have knowledge and architectural planning experience. Sometimes you have to be there, you have to walk the path.
Let’s say an architect without experience in walking the camino gets the task of designing a shelter. Firstly, they would do some research, collecting examples of existing albergues, right away adapting some bad planning decisions without even noticing. For example – and I speak of experience here - they would design the toilets to be about the same size as in other dorms and residential projects they have dealt with before. On the other hand, if they have walked any camino, they would know, that a toilet or a shower used by pilgrims needs to be bigger, more comfortable. A toilet or a shower may as well be the most private place a pilgrim gets to have while ont he way, so it is extremely important to get it right. In many existing albergues they are terribly designed, small, non-functional spaces, so it is not enough to rely on these examples, but overwriting them requires experience.
As an architect, you immediately start taking notes, thinking about possible solutions. Without that, you are stuck with your knowledge and pattern of ideas, not being able to really attend the needs of people who are going to use the spaces you’ve designed for them.

Albergue in Spain, Rebeka Horváth, 2020, Moholy-Nagy University of Art and Design.
KOOZ What were the most important parameters when designing these structures? From both a macro and micro perspective?
RH From a macro perspective, the structure had to be something, that is architecturally familiar to the Spanish land and people, also being capable of functionally filling the gaps in the existing system of accomodations. A land as beautiful as Northern Spain is - in my opinion - really sensitive to architectural interventions, therefore it was extremely impotant for me not to design something for its own sake. I also thought that a project of this scale could definitely be realized using local limestone and timber.
On a micro scale I had to rely deeply on my own experiences with buildings of the same function. I’ve spent each one of my nights in different albergues, so I had plenty of time to take notes and imagine better architectural solutions. The most interesting designing aspect for me was to having to let go of individual needs and ideas, not only as a pilgrim, but also as an architect. I believe that the only way to be able to design with this mindset is to be there, to experience the daily routine of a pilgrim and realize that there is not much that you need, but those little things that you do need have to be perfect.
KOOZ What is for you the architect's most important tool?
RH It is definitely time. We live in an era where every second of our attention is subject to capitalist economy, so it is getting increasingly harder to spend time on real human engagement. That goes for architecture, too. It is something that is created to last for generations to come, so we have a huge responsibility. A building once took more than one person’s lifetime to finish, now it takes only a few years, making it harder for architects to design for long term.





